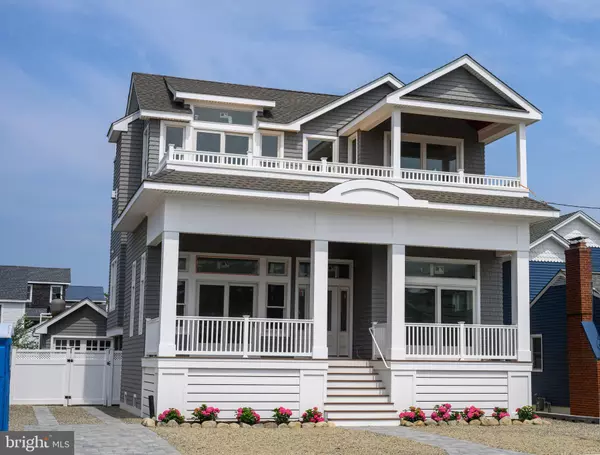For more information regarding the value of a property, please contact us for a free consultation.
1110 S BEACH AVE Beach Haven, NJ 08008
Want to know what your home might be worth? Contact us for a FREE valuation!

Our team is ready to help you sell your home for the highest possible price ASAP
Key Details
Sold Price $2,875,000
Property Type Single Family Home
Sub Type Detached
Listing Status Sold
Purchase Type For Sale
Square Footage 2,500 sqft
Price per Sqft $1,150
Subdivision Beach Haven - Leh Yacht
MLS Listing ID NJOC2019780
Sold Date 11/21/23
Style Cottage
Bedrooms 5
Full Baths 3
Half Baths 1
HOA Y/N N
Abv Grd Liv Area 2,500
Originating Board BRIGHT
Year Built 2023
Annual Tax Amount $7,087
Tax Year 2022
Lot Size 5,001 Sqft
Acres 0.11
Lot Dimensions 50.00 x 100.00
Property Description
Ready for your summer enjoyment This custom designed home is being built by Thomas J Keller Building Contractor LLC. Located oceanside in the Little Egg Harbor Yacht Club section of Beach Haven, this beautiful home will have 5 bedrooms, 3 full bathrooms, 1 half bath. This house has a long list of premium options included. Some of the features include 4" wide White oak Hardwood floors throughout, , a 36" Wolf gas range, an upgraded appliance package, Custom Kitchen cabinets with beautiful Quartzite counter tops BY Francie Milano, and a gas fireplace. Beautiful Mahogany porch ceilings Also included are Custom trim and moldings with touches of 6" ship lap, Anderson series 400 windows with, Azek decking, an elevator, Cedar Impressions Triple 5" Shingles by CertainTeed, Tile showers and cast iron tub, dual HVAC systems and much more. There is still time for your personal touches. Don't miss this home ready for the Summer of 2023! INCLUDING A POOL
Location
State NJ
County Ocean
Area Beach Haven Boro (21504)
Zoning R-A
Rooms
Main Level Bedrooms 4
Interior
Hot Water Natural Gas
Heating Forced Air
Cooling Energy Star Cooling System
Flooring Hardwood, Marble, Ceramic Tile
Heat Source Natural Gas
Exterior
Parking Features Garage Door Opener
Garage Spaces 4.0
Water Access N
Roof Type Architectural Shingle,Fiberglass
Accessibility Elevator
Total Parking Spaces 4
Garage Y
Building
Story 2.5
Foundation Pilings
Sewer Public Sewer
Water Public
Architectural Style Cottage
Level or Stories 2.5
Additional Building Above Grade, Below Grade
Structure Type 9'+ Ceilings
New Construction Y
Others
Pets Allowed Y
Senior Community No
Tax ID 04-00082-00011
Ownership Fee Simple
SqFt Source Assessor
Acceptable Financing Cash, Conventional
Listing Terms Cash, Conventional
Financing Cash,Conventional
Special Listing Condition Standard
Pets Allowed No Pet Restrictions
Read Less

Bought with Bonnie Wells • Coastal Living Real Estate Group



