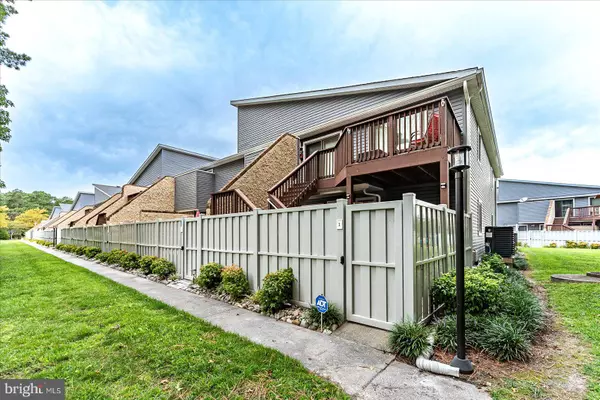For more information regarding the value of a property, please contact us for a free consultation.
403 143RD ST #615 Ocean City, MD 21842
Want to know what your home might be worth? Contact us for a FREE valuation!

Our team is ready to help you sell your home for the highest possible price ASAP
Key Details
Sold Price $310,000
Property Type Condo
Sub Type Condo/Co-op
Listing Status Sold
Purchase Type For Sale
Square Footage 836 sqft
Price per Sqft $370
Subdivision Whispering Woods
MLS Listing ID MDWO2016066
Sold Date 11/20/23
Style Unit/Flat
Bedrooms 2
Full Baths 2
Condo Fees $775/qua
HOA Y/N N
Abv Grd Liv Area 836
Originating Board BRIGHT
Year Built 1984
Annual Tax Amount $2,364
Tax Year 2022
Lot Dimensions 0.00 x 0.00
Property Description
REDUCED!! Welcome To Your Paradise Retreat With Rental Possibilities!!! Updated Ground Floor Vinyl And Stucco 2 Bedroom 2 Full Bath Condo With Vinyl Privacy Fence, 12x18' Paver Patio, 28x5' Deck, Community Pool And Much More On 143rd Street Bayside. Fabulous Uptown Location Convenient To Everything That Ocean City Has To Offer And The Delaware Shore (Just A Few Blocks Away). Updated Unit Showcases Garden Courtyard Entry With Patio And Deck With Sliding Glass Doors, Family Room With Carpet, Ceiling Fan, Wainscoting And Sliding Glass Access To Deck, Updated Kitchen With Breakfast Bar, Vinyl Floor, Built-In Microwave, Electric Stove / Oven, Stacked Full Sized Front Loading Washer & Dryer, Refrigerator, Pantry, Dishwasher And Disposal, Primary Bedroom With Carpet, Ceiling Fan, Wainscoting And Attached Updated Full Bath With Vinyl Floor And Tub Shower, Bedroom 2 With Carpet, Ceiling Fan, 2 Double Door Closets, Wainscoting And Sliding Glass Door Access To The Rear Deck As Well As 2nd Updated Full Hall Bath Vinyl Floor And Tub Shower. Updated Include HVAC. Condo Amenities Include Outdoor Pool And Assigned Parking. A MUST SEE!!! ACTUAL UNIT NUMBER IS #6 (Not #615) *** PLEASE CLICK ON THE 'MOVIE' ICON WITHIN THE ONLINE LISTING TO VIEW THE 3D VIRTUAL TOUR ***
Location
State MD
County Worcester
Area Bayside Interior (83)
Zoning R-2
Rooms
Other Rooms Primary Bedroom, Bedroom 2, Kitchen, Family Room, Foyer, Primary Bathroom, Full Bath
Main Level Bedrooms 2
Interior
Interior Features Breakfast Area, Carpet, Ceiling Fan(s), Chair Railings, Combination Kitchen/Dining, Dining Area, Entry Level Bedroom, Family Room Off Kitchen, Floor Plan - Open, Kitchen - Eat-In, Pantry, Primary Bath(s), Tub Shower, Wainscotting
Hot Water Electric
Heating Heat Pump(s)
Cooling Ceiling Fan(s), Central A/C
Flooring Vinyl, Carpet
Equipment Built-In Microwave, Dishwasher, Disposal, Dryer, Dryer - Front Loading, Oven/Range - Electric, Refrigerator, Washer, Washer - Front Loading, Water Heater
Furnishings Yes
Appliance Built-In Microwave, Dishwasher, Disposal, Dryer, Dryer - Front Loading, Oven/Range - Electric, Refrigerator, Washer, Washer - Front Loading, Water Heater
Heat Source Electric
Laundry Has Laundry, Dryer In Unit, Main Floor, Washer In Unit
Exterior
Exterior Feature Patio(s), Deck(s)
Garage Spaces 2.0
Parking On Site 2
Fence Vinyl, Privacy
Amenities Available Common Grounds, Pool - Outdoor, Reserved/Assigned Parking
Water Access N
Roof Type Asphalt
Accessibility None
Porch Patio(s), Deck(s)
Total Parking Spaces 2
Garage N
Building
Lot Description Landscaping
Story 1
Unit Features Garden 1 - 4 Floors
Foundation Block, Crawl Space
Sewer Public Sewer
Water Public
Architectural Style Unit/Flat
Level or Stories 1
Additional Building Above Grade, Below Grade
New Construction N
Schools
School District Worcester County Public Schools
Others
Pets Allowed Y
HOA Fee Include Common Area Maintenance,Ext Bldg Maint,Insurance,Lawn Care Front,Lawn Care Rear,Lawn Care Side,Lawn Maintenance,Management,Pool(s),Reserve Funds,Road Maintenance,Snow Removal,Trash
Senior Community No
Tax ID 2410265746
Ownership Condominium
Security Features Smoke Detector
Special Listing Condition Standard
Pets Allowed No Pet Restrictions
Read Less

Bought with Christine Bernadette Rogers • Coldwell Banker Realty



