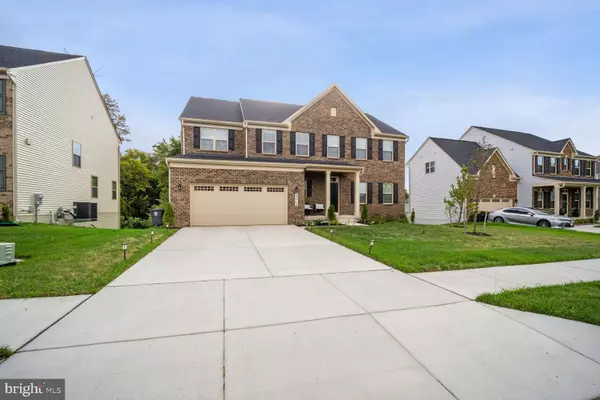For more information regarding the value of a property, please contact us for a free consultation.
9012 CAVESSON WAY Upper Marlboro, MD 20772
Want to know what your home might be worth? Contact us for a FREE valuation!

Our team is ready to help you sell your home for the highest possible price ASAP
Key Details
Sold Price $755,000
Property Type Single Family Home
Sub Type Detached
Listing Status Sold
Purchase Type For Sale
Square Footage 4,703 sqft
Price per Sqft $160
Subdivision None Available
MLS Listing ID MDPG2091476
Sold Date 11/17/23
Style Colonial,Traditional
Bedrooms 6
Full Baths 4
HOA Fees $91/mo
HOA Y/N Y
Abv Grd Liv Area 3,217
Originating Board BRIGHT
Year Built 2022
Annual Tax Amount $395
Tax Year 2022
Lot Size 8,165 Sqft
Acres 0.19
Property Description
Introducing the Saint Lawrence Single-Family Haven
Welcome to the epitome of modern living in the Saint Lawrence single-family home. This sprawling residence boasts 6 bedrooms, 4 bathrooms, and a generous 4,700 square feet of living space. What's more, it's practically brand new, having been meticulously crafted just last year. With construction costs soaring, this remarkable property is a true steal, priced well below what it would cost to replicate today.
The heart of this home is its inviting open layout, seamlessly connecting the family room to the gourmet kitchen. Prepare snacks and drinks without missing a moment of the action. The flexible flex room adds versatility to your living spaces, while the adjacent quiet study, conveniently located off the 2-car garage, provides the perfect setting for those who work from home.
Venture upstairs, and you'll discover 4 spacious bedrooms and a double vanity bathroom, as well as a coveted loft area. Your luxurious owner's suite awaits, complete with a walk-in closet and a spa-like bath that transforms every day into a vacation-like experience. The finished basement level offers an additional bedroom and a full bath, ensuring ample space for all your needs.
The Saint Lawrence is not just a home; it's an opportunity to embrace a lifestyle. Nestled within an established single-family community, surrounded by tranquil woodlands, it provides a serene retreat. Yet, it's only minutes away from the convenience of Rt. 4 and 301, making it the perfect balance of tranquility and accessibility.
Step outside, and you'll find this home situated on a flat lot, offering an ideal backyard oasis. Whether you seek relaxation or entertainment, this space is yours to savor.
Don't miss out on the chance to experience all that The Saint Lawrence has to offer. Your dream home awaits.
Location
State MD
County Prince Georges
Zoning LCD
Rooms
Basement Walkout Level
Main Level Bedrooms 1
Interior
Interior Features Ceiling Fan(s), Window Treatments
Hot Water Natural Gas
Heating Forced Air
Cooling Central A/C, Ceiling Fan(s)
Equipment Built-In Microwave, Dryer, Washer, Cooktop, Dishwasher, Disposal, Freezer, Refrigerator, Icemaker, Stove, Oven - Wall
Fireplace N
Appliance Built-In Microwave, Dryer, Washer, Cooktop, Dishwasher, Disposal, Freezer, Refrigerator, Icemaker, Stove, Oven - Wall
Heat Source Natural Gas
Exterior
Parking Features Garage Door Opener
Garage Spaces 2.0
Water Access N
Accessibility None
Attached Garage 2
Total Parking Spaces 2
Garage Y
Building
Story 3
Foundation Permanent
Sewer Public Sewer
Water Public
Architectural Style Colonial, Traditional
Level or Stories 3
Additional Building Above Grade, Below Grade
New Construction N
Schools
Elementary Schools Rosaryville
Middle Schools James H. Harrison
High Schools Frederick Douglass
School District Prince George'S County Public Schools
Others
Pets Allowed Y
HOA Fee Include Trash,Snow Removal
Senior Community No
Tax ID 17115632363
Ownership Fee Simple
SqFt Source Assessor
Special Listing Condition Standard
Pets Allowed No Pet Restrictions
Read Less

Bought with Rosalyne Chatman • CENTURY 21 New Millennium



