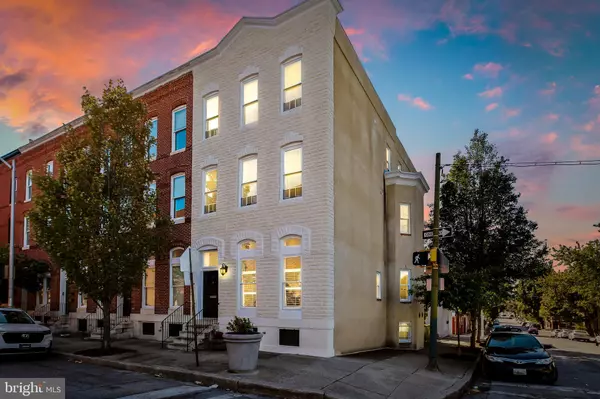For more information regarding the value of a property, please contact us for a free consultation.
2034 N CALVERT ST Baltimore, MD 21218
Want to know what your home might be worth? Contact us for a FREE valuation!

Our team is ready to help you sell your home for the highest possible price ASAP
Key Details
Sold Price $482,125
Property Type Townhouse
Sub Type End of Row/Townhouse
Listing Status Sold
Purchase Type For Sale
Square Footage 3,180 sqft
Price per Sqft $151
Subdivision Old Goucher
MLS Listing ID MDBA2102440
Sold Date 11/09/23
Style Federal
Bedrooms 4
Full Baths 2
Half Baths 1
HOA Y/N N
Abv Grd Liv Area 3,180
Originating Board BRIGHT
Year Built 1890
Annual Tax Amount $8,510
Tax Year 2022
Property Description
One of the largest of the Calvert Green homes, this gorgeous end of group has it all. Completely gutted and reinvented – this property was taken right down its studs, with a complete overhaul of its plumbing, wiring, roofing, windows, paint, HVAC, hot water heater, you name it, they did it all. All of this plus a sensational gourmet kitchen, huge open floor plan, large primary bedroom and bathroom suite with large walk-in closet, separate TV or dressing area, 2nd floor family room, 2nd floor laundry, huge walk out basement with high ceilings and great potential for additional finished space, deck with trellis and trained wisteria, large off street parking pad and so much more. Plus, super conveniently located close to Penn Station, Charles Village, Downtown, shops, restaurants, theaters, the symphony, movies and so much more. A Fall treat!
Location
State MD
County Baltimore City
Zoning R-8
Direction East
Rooms
Other Rooms Living Room, Dining Room, Primary Bedroom, Sitting Room, Bedroom 2, Bedroom 3, Bedroom 4, Kitchen, Family Room, Hobby Room
Basement Unfinished
Interior
Interior Features Floor Plan - Open, Kitchen - Gourmet, Primary Bath(s), Upgraded Countertops, Walk-in Closet(s), Wood Floors
Hot Water Natural Gas
Heating Zoned, Forced Air
Cooling Central A/C, Zoned
Flooring Hardwood
Equipment Built-In Microwave, Dishwasher, Disposal, Dryer, Exhaust Fan, Oven/Range - Gas, Refrigerator, Stainless Steel Appliances, Washer
Fireplace N
Appliance Built-In Microwave, Dishwasher, Disposal, Dryer, Exhaust Fan, Oven/Range - Gas, Refrigerator, Stainless Steel Appliances, Washer
Heat Source Natural Gas
Laundry Upper Floor
Exterior
Exterior Feature Deck(s)
Water Access N
Roof Type Rubber
Accessibility None
Porch Deck(s)
Garage N
Building
Story 4
Foundation Other
Sewer Public Sewer
Water Public
Architectural Style Federal
Level or Stories 4
Additional Building Above Grade, Below Grade
Structure Type 9'+ Ceilings
New Construction N
Schools
School District Baltimore City Public Schools
Others
Senior Community No
Tax ID 0312083808 012
Ownership Fee Simple
SqFt Source Estimated
Special Listing Condition Standard
Read Less

Bought with Thomas Penn Williams • AB & Co Realtors, Inc.



