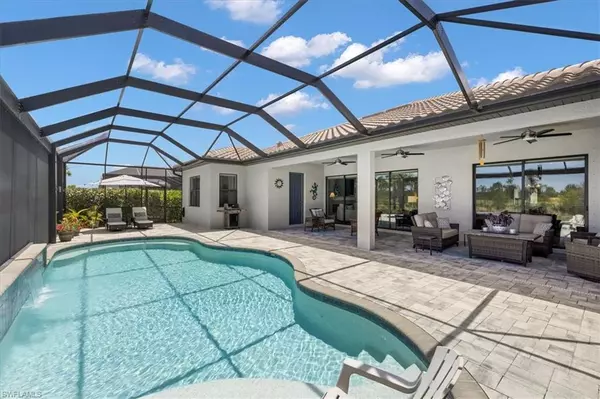For more information regarding the value of a property, please contact us for a free consultation.
17430 Elkgrove LN Estero, FL 33928
Want to know what your home might be worth? Contact us for a FREE valuation!

Our team is ready to help you sell your home for the highest possible price ASAP
Key Details
Sold Price $911,000
Property Type Single Family Home
Sub Type Ranch,Single Family Residence
Listing Status Sold
Purchase Type For Sale
Square Footage 2,797 sqft
Price per Sqft $325
Subdivision The Place At Corkscrew
MLS Listing ID 223037296
Sold Date 11/09/23
Bedrooms 3
Full Baths 3
Half Baths 2
HOA Fees $393/mo
HOA Y/N Yes
Originating Board Naples
Year Built 2020
Annual Tax Amount $7,457
Tax Year 2022
Lot Size 0.295 Acres
Acres 0.2949
Property Description
MAJOR PRICE IMPROVEMENT! This AGOSTINO ESTATE HOME offers PRIVATE, PEACEFUL, PRESERVE VIEWS AS FAR AS THE EYE CAN SEE, 3 Bedrooms with 3 Full Ensuite Baths, Open Den, Powder Bath, Pool Bath, & Oversized Side Entry 2.5 Car Garage, 2797sf Living Area. The CUSTOM SALTWATER POOL, installed after closing, epitomizes the Ultimate Florida Lifestyle and is appointed with a Panoramic Picture Window Screen, Raised Wall with Sheer Decent Waterfall, Sunshelf & wraparound seating! This Northern rear exposure homesite provides shade on your covered lanai year round, and the pool placement away from the home gets tons of sun! Other features of the home include Coastal Laminate Wood Plank Flooring, STONE FIREPLACE TV FEATURE WALL WITH CUSTOM CABINETRY & LIGHTED SHELVING, White cabinetry, Built In Stainless appliances, Upgraded Ceiling Fans & Lighting. The amenities at The Place at Corkscrew include... Resort Pool w/100' Waterslide & Spa, Indoor Restaurant and Bourbon Bar, Cafe, Outdoor Bar, Fitness Center, Movement Studio, Tennis, Pickleball, Bocce, Basketball, Playground, Dog Park, Childwatch, Spa Services, 2 Entry Gates. Just Minutes to Schools, Shopping, Restaurants, Airport, Golf, Beaches.
Location
State FL
County Lee
Area The Place At Corkscrew
Zoning RPD
Rooms
Bedroom Description First Floor Bedroom,Master BR Ground,Split Bedrooms
Dining Room Breakfast Bar, Dining - Living
Kitchen Island, Pantry
Interior
Interior Features Built-In Cabinets, Fireplace, Foyer, Laundry Tub, Pantry, Smoke Detectors, Tray Ceiling(s), Walk-In Closet(s), Window Coverings
Heating Central Electric
Flooring Carpet, Laminate, Tile
Equipment Auto Garage Door, Cooktop - Electric, Dishwasher, Disposal, Dryer, Microwave, Refrigerator/Icemaker, Self Cleaning Oven, Smoke Detector, Wall Oven, Washer
Furnishings Unfurnished
Fireplace Yes
Window Features Window Coverings
Appliance Electric Cooktop, Dishwasher, Disposal, Dryer, Microwave, Refrigerator/Icemaker, Self Cleaning Oven, Wall Oven, Washer
Heat Source Central Electric
Exterior
Exterior Feature Screened Lanai/Porch
Parking Features Attached
Garage Spaces 2.0
Pool Community, Below Ground, Concrete, Custom Upgrades, Equipment Stays, Electric Heat, Pool Bath, Screen Enclosure
Community Features Clubhouse, Park, Pool, Dog Park, Fitness Center, Restaurant, Sidewalks, Street Lights, Tennis Court(s), Gated
Amenities Available Basketball Court, Bocce Court, Cabana, Clubhouse, Park, Pool, Community Room, Spa/Hot Tub, Dog Park, Fitness Center, Internet Access, Pickleball, Play Area, Private Membership, Restaurant, Sidewalk, Streetlight, Tennis Court(s), Underground Utility, Volleyball
Waterfront Description None
View Y/N Yes
View Preserve
Roof Type Tile
Total Parking Spaces 2
Garage Yes
Private Pool Yes
Building
Lot Description Regular
Building Description Concrete Block,Stone,Stucco, DSL/Cable Available
Story 1
Water Central
Architectural Style Ranch, Single Family
Level or Stories 1
Structure Type Concrete Block,Stone,Stucco
New Construction No
Others
Pets Allowed Yes
Senior Community No
Tax ID 24-46-26-L1-0400A.1050
Ownership Single Family
Security Features Smoke Detector(s),Gated Community
Read Less

Bought with Keller Williams Elite Realty



