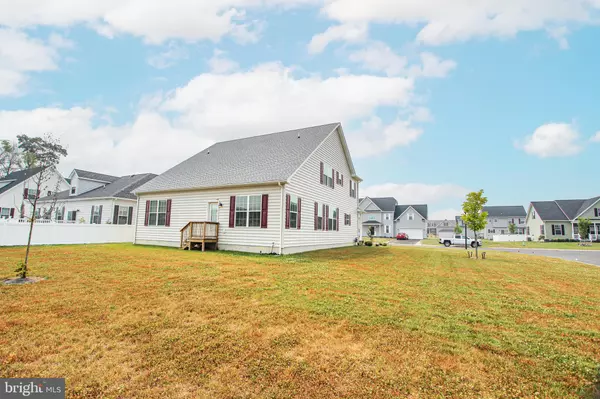For more information regarding the value of a property, please contact us for a free consultation.
99 HIGH RIDGE DR Felton, DE 19943
Want to know what your home might be worth? Contact us for a FREE valuation!

Our team is ready to help you sell your home for the highest possible price ASAP
Key Details
Sold Price $440,000
Property Type Single Family Home
Sub Type Detached
Listing Status Sold
Purchase Type For Sale
Square Footage 2,955 sqft
Price per Sqft $148
Subdivision Satterfield
MLS Listing ID DEKT2020242
Sold Date 11/03/23
Style Colonial
Bedrooms 4
Full Baths 2
Half Baths 1
HOA Fees $20/ann
HOA Y/N Y
Abv Grd Liv Area 2,955
Originating Board BRIGHT
Year Built 2020
Annual Tax Amount $1,304
Tax Year 2022
Lot Size 0.291 Acres
Acres 0.29
Lot Dimensions 85.88 x 149.03
Property Description
Showings Start 6/12. New Construction that Seller Purchased in January 2022!!! Why wait FOR NEW Construction when you can Buy This Nearly New Home that essentially is a Blank Slate! 9 ft Ceilings and Hardwood Floors in this Home's Open Floorplan That Offers Lots of Possibilities. Open and Bright Entry with Family room, Breakfast room and Kitchen. Light Gray Shaker Cabinets, Gorgeous Granite, Stainless Steel Appliances including a Built-in microwave. Recessed lighting and Pendant Lights to showcase the 12ft x 3.1ft Peninsula Breakfast Bar with seating for 5-6 or use the Adjoining Dining Area. All this Open to the spacious Family Room for Perfect family living features a Ceiling Fan and a Door to the Rear Yard. Convenient 1st Floor Primary Bedroom and Double Marble Vanity Bath with Huge Walk-in Closet. Large 1st floor Laundry and Powder Room Complete the main level. UP the Turned Staircase to an Enormous 2nd level!!! All Bedrooms have large Walk-in Closets and Ceiling Fans. In addition to the 12x10 Walk-in Closet, Bedroom #2 has a Walk-in Unfinished 18ft x 16ft area over the garage And an Unfinished 40ft x 12ft walk in area across the rear of the Home. Imagine the possibilities! Bedroom #3 also has a 12x10 Walk-in Closet. Bedroom #4 has a 9ft x 8ft walk-in closet also. Full Hall Bath with Double Vanity and door to Toilet and Tub/Shower Combo. Spacious Corner Lot ready for your Personal outdoor touches. Hurry to make this home yours!
Location
State DE
County Kent
Area Lake Forest (30804)
Zoning AC
Rooms
Other Rooms Dining Room, Bedroom 2, Bedroom 3, Bedroom 4, Kitchen, Family Room, Full Bath, Half Bath
Main Level Bedrooms 1
Interior
Hot Water Electric
Cooling Central A/C
Fireplace N
Heat Source Natural Gas
Exterior
Parking Features Garage Door Opener, Inside Access
Garage Spaces 2.0
Water Access N
Accessibility None
Attached Garage 2
Total Parking Spaces 2
Garage Y
Building
Lot Description Corner
Story 2
Foundation Concrete Perimeter, Crawl Space
Sewer Public Sewer
Water Public
Architectural Style Colonial
Level or Stories 2
Additional Building Above Grade, Below Grade
New Construction N
Schools
School District Lake Forest
Others
Senior Community No
Tax ID SM-00-12903-02-6000-000
Ownership Fee Simple
SqFt Source Assessor
Acceptable Financing Cash, Conventional, FHA, VA
Listing Terms Cash, Conventional, FHA, VA
Financing Cash,Conventional,FHA,VA
Special Listing Condition Standard
Read Less

Bought with Jemimah E. Chuks • EXP Realty, LLC



