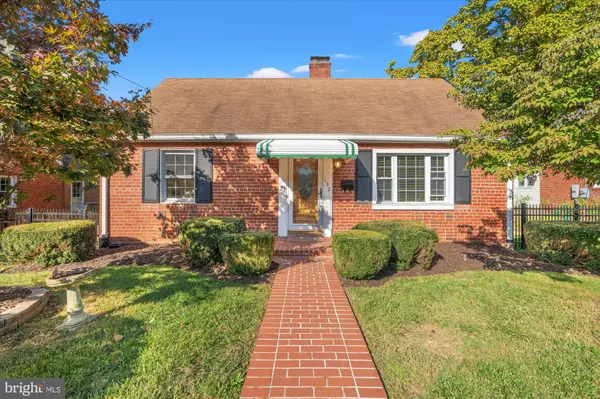For more information regarding the value of a property, please contact us for a free consultation.
132 HILTON ST Alexandria, VA 22314
Want to know what your home might be worth? Contact us for a FREE valuation!

Our team is ready to help you sell your home for the highest possible price ASAP
Key Details
Sold Price $705,000
Property Type Single Family Home
Sub Type Detached
Listing Status Sold
Purchase Type For Sale
Square Footage 1,200 sqft
Price per Sqft $587
Subdivision Glenmore
MLS Listing ID VAAX2027720
Sold Date 11/08/23
Style Cape Cod
Bedrooms 4
Full Baths 1
Half Baths 1
HOA Y/N N
Abv Grd Liv Area 1,200
Originating Board BRIGHT
Year Built 1940
Annual Tax Amount $7,028
Tax Year 2023
Lot Size 5,400 Sqft
Acres 0.12
Property Description
This charming light filled Cape Cod with 1,200 sqft of living space sits on a flat 5,400 sqft lot and is less than a mile to the King St Metro! Tucked in the quaint Glenmore neighborhood behind the Masonic Temple, enjoy everything Old Town has to offer from shopping, restaurants, boutiques & much more! Interior features include: hardwood floors throughout main level (both bedroom's floors were just refinished), brand new carpet on stairs & upper level, new light fixtures, new outlets &light switches, skylights with built-in shades, gas fireplace & freshly painted throughout. Open kitchen with updated stainless steel fridge & eat-in space, spacious bump out with newer washer/dryer on pedestals. Exterior features include: brick walkway, storage shed, deck & large brick patio great for entertaining, fully fenced lot with decorative black fencing in front & the optional driveway parking. Basement/cellar provides extra storage with updated HVAC (2020), water heater (2018) plus work shop area. Where else can you find a detached house in the city of Alexandria near the Metro & Old Town for under 700k?! * OPEN HOUSE IS CANCELLED.
Location
State VA
County Alexandria City
Zoning R 5
Rooms
Other Rooms Living Room, Dining Room, Kitchen, Laundry
Basement Partial, Unfinished
Main Level Bedrooms 2
Interior
Interior Features Combination Dining/Living, Combination Kitchen/Dining, Floor Plan - Traditional, Kitchen - Eat-In, Kitchen - Table Space, Upgraded Countertops, Wood Floors
Hot Water Natural Gas
Heating Forced Air, Central
Cooling Central A/C
Flooring Wood, Carpet
Fireplaces Number 1
Fireplaces Type Gas/Propane
Equipment Oven/Range - Gas, Refrigerator, Dishwasher, Washer, Dryer
Fireplace Y
Appliance Oven/Range - Gas, Refrigerator, Dishwasher, Washer, Dryer
Heat Source Natural Gas
Laundry Main Floor
Exterior
Exterior Feature Patio(s), Deck(s)
Garage Spaces 1.0
Fence Wrought Iron, Fully
Water Access N
Roof Type Shingle
Accessibility None
Porch Patio(s), Deck(s)
Total Parking Spaces 1
Garage N
Building
Story 2
Foundation Block
Sewer Public Sewer
Water Public
Architectural Style Cape Cod
Level or Stories 2
Additional Building Above Grade, Below Grade
New Construction N
Schools
School District Alexandria City Public Schools
Others
Senior Community No
Tax ID 16980000
Ownership Fee Simple
SqFt Source Assessor
Special Listing Condition Standard
Read Less

Bought with Blake Davenport • RLAH @properties



