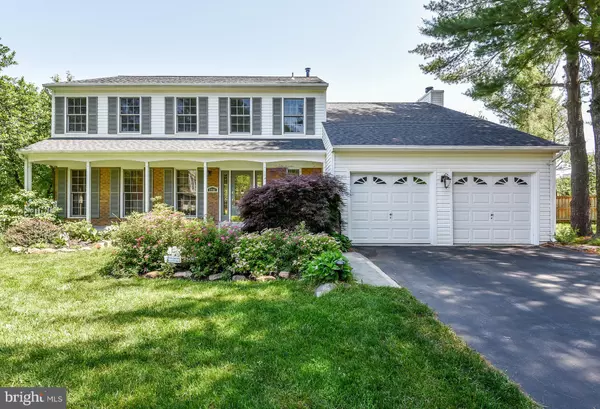For more information regarding the value of a property, please contact us for a free consultation.
3902 BOKEL DR Chantilly, VA 20151
Want to know what your home might be worth? Contact us for a FREE valuation!

Our team is ready to help you sell your home for the highest possible price ASAP
Key Details
Sold Price $658,000
Property Type Single Family Home
Sub Type Detached
Listing Status Sold
Purchase Type For Sale
Square Footage 3,724 sqft
Price per Sqft $176
Subdivision Armfield Estates
MLS Listing ID 1002156625
Sold Date 08/07/17
Style Colonial
Bedrooms 5
Full Baths 3
Half Baths 1
HOA Fees $64/qua
HOA Y/N Y
Abv Grd Liv Area 2,624
Originating Board MRIS
Year Built 1981
Annual Tax Amount $6,283
Tax Year 2016
Lot Size 0.331 Acres
Acres 0.33
Property Description
Gorgeous colonial w/ 3 finished levels and many updates throughout. 5 bedrooms and 3.5 baths home featuring a sunroom, a wood burning fireplace & an updated gourmet kitchen. Newly remodeled finished basement w/ kitchenette, bed room & full bath, great for in-law or guest, walk out to fenced back yard with great view overlooking parkland & creek. In a Community w/pool, Tennis court & playground.
Location
State VA
County Fairfax
Zoning 131
Rooms
Basement Outside Entrance, Rear Entrance, Fully Finished, Walkout Level
Interior
Interior Features Kitchen - Gourmet, Kitchen - Table Space, Upgraded Countertops
Hot Water Natural Gas
Heating Heat Pump(s), Forced Air
Cooling Central A/C, Heat Pump(s)
Fireplaces Number 1
Fireplace Y
Heat Source Natural Gas
Exterior
Garage Spaces 2.0
Fence Rear
Amenities Available Pool - Outdoor, Tennis Courts, Tot Lots/Playground
Water Access N
Roof Type Shingle
Accessibility None
Attached Garage 2
Total Parking Spaces 2
Garage Y
Private Pool N
Building
Story 3+
Sewer Public Sewer
Water Public
Architectural Style Colonial
Level or Stories 3+
Additional Building Above Grade, Below Grade
New Construction N
Schools
Elementary Schools Lees Corner
Middle Schools Franklin
High Schools Chantilly
School District Fairfax County Public Schools
Others
Senior Community No
Tax ID 35-3-7- -44
Ownership Fee Simple
Special Listing Condition Standard
Read Less

Bought with Sharon Braithwaite • I-Agent Realty Incorporated



