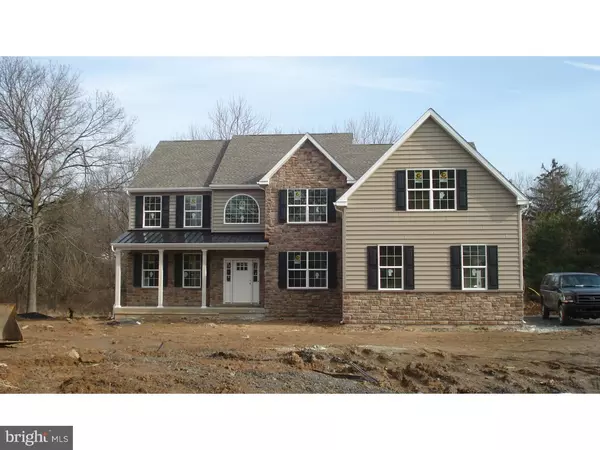For more information regarding the value of a property, please contact us for a free consultation.
420 MEETINGHOUSE RD Ambler, PA 19002
Want to know what your home might be worth? Contact us for a FREE valuation!

Our team is ready to help you sell your home for the highest possible price ASAP
Key Details
Sold Price $739,900
Property Type Single Family Home
Sub Type Detached
Listing Status Sold
Purchase Type For Sale
Square Footage 3,500 sqft
Price per Sqft $211
Subdivision None Available
MLS Listing ID 1003479173
Sold Date 06/27/17
Style Colonial
Bedrooms 4
Full Baths 3
Half Baths 1
HOA Y/N N
Abv Grd Liv Area 3,500
Originating Board TREND
Year Built 2016
Annual Tax Amount $4,532
Tax Year 2017
Lot Size 2.180 Acres
Acres 2.18
Lot Dimensions 40
Property Description
This is the Hidden Gem you have been looking for!! Super location with Upper Dublin Schools for this 2.18 acre flag lot. Conveniently located to schools, major routes,train station and shopping. Construction has begun on this approximately 3500'home.Builder is always willing to meet with prospective buyers. Please do not walk lot without listing agent. Large Master Suite with Sitting Room,Walk-in Closet,Raised Ceiling and Duel Vanity Master Bath with Soaking Tub. Family Room with Vaulted Ceiling and Fireplace which flows from the Kitchen and Breakfast Area.First Floor Library,Laundry Room and Extra Storage Room(12 x 5) in the Oversized Garage.For added convenience the builder has two sets of stairs not only for the second floor but also for the basement.This home will be completed and ready to move in by the end of May. Make Your Appointment Today Before it is To Late!!!
Location
State PA
County Montgomery
Area Upper Dublin Twp (10654)
Zoning A
Rooms
Other Rooms Living Room, Dining Room, Primary Bedroom, Bedroom 2, Bedroom 3, Kitchen, Family Room, Bedroom 1, Laundry, Other, Attic
Basement Full, Unfinished, Drainage System
Interior
Interior Features Primary Bath(s), Kitchen - Island, Butlers Pantry, Attic/House Fan, Stall Shower, Dining Area
Hot Water Propane
Heating Propane, Forced Air, Energy Star Heating System, Programmable Thermostat
Cooling Central A/C
Flooring Wood, Fully Carpeted, Tile/Brick
Fireplaces Number 1
Fireplaces Type Gas/Propane
Equipment Oven - Self Cleaning, Dishwasher, Energy Efficient Appliances, Built-In Microwave
Fireplace Y
Window Features Energy Efficient
Appliance Oven - Self Cleaning, Dishwasher, Energy Efficient Appliances, Built-In Microwave
Heat Source Bottled Gas/Propane
Laundry Main Floor
Exterior
Parking Features Inside Access, Oversized
Garage Spaces 6.0
Utilities Available Cable TV
Water Access N
Roof Type Pitched,Shingle
Accessibility None
Attached Garage 3
Total Parking Spaces 6
Garage Y
Building
Lot Description Flag, Level
Story 2
Foundation Concrete Perimeter
Sewer Public Sewer
Water Public
Architectural Style Colonial
Level or Stories 2
Additional Building Above Grade
Structure Type Cathedral Ceilings,9'+ Ceilings,High
New Construction Y
Schools
Middle Schools Sandy Run
High Schools Upper Dublin
School District Upper Dublin
Others
Senior Community No
Tax ID 54-00-11810-007
Ownership Fee Simple
Read Less

Bought with Tom Sermarini • Homestarr Realty



