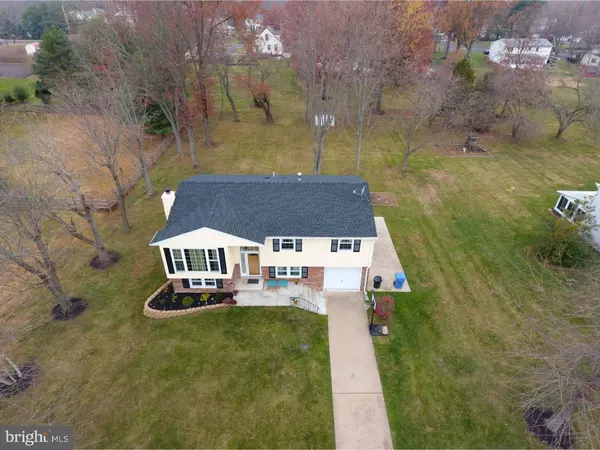For more information regarding the value of a property, please contact us for a free consultation.
150 COLONEL PHILLIP REED DR Hatfield, PA 19440
Want to know what your home might be worth? Contact us for a FREE valuation!

Our team is ready to help you sell your home for the highest possible price ASAP
Key Details
Sold Price $328,000
Property Type Single Family Home
Sub Type Detached
Listing Status Sold
Purchase Type For Sale
Square Footage 2,011 sqft
Price per Sqft $163
Subdivision Logan Sq
MLS Listing ID 1003483659
Sold Date 02/28/17
Style Colonial,Bi-level
Bedrooms 4
Full Baths 2
HOA Y/N N
Abv Grd Liv Area 2,011
Originating Board TREND
Year Built 1968
Annual Tax Amount $4,389
Tax Year 2016
Lot Size 0.488 Acres
Acres 0.49
Lot Dimensions 108
Property Description
Welcome home to this well-kept and upgraded 4 bedroom, 2 full bath bi-level on half-acre lot. Hardwood flooring throughout on first floor, thoroughly upgraded, new modern kitchen with hardwood cabinets, granite counters, attractive back splashing, stainless steel appliances, range hood, pendant lights, and tastefully painted interiors. Large picture window in living room lets plenty of light in to create a bright and open space. Entertain guests in the open dining area. Three generously sized bedrooms on main floor and a full bathroom and pull-down attic stairs. Downstairs comes with a large family-room, a wood burning fire place and a walk-out Pella sliding door that leads to a patio and large open yard. A fourth bedroom, full bath with standing shower, a laundry/utility room and a one car garage complete this level. Ceiling fans in all bedrooms and living room, LED recessed lights with electronic dimmers, newer windows, new roof (2014), new storm door, fully upgraded kitchen, updated bathrooms, pleasing landscape all around. Excellent location in picturesque and quite area, NorthPenn school district, close to major shopping outlets and train stations. Hurry, this won't last long! Seller is a Licensed PA Real Estate Agent
Location
State PA
County Montgomery
Area Hatfield Twp (10635)
Zoning RA1
Rooms
Other Rooms Living Room, Dining Room, Primary Bedroom, Bedroom 2, Bedroom 3, Kitchen, Family Room, Bedroom 1, Laundry, Attic
Basement Full, Outside Entrance, Fully Finished
Interior
Interior Features Ceiling Fan(s)
Hot Water Natural Gas
Heating Gas, Forced Air
Cooling Central A/C
Flooring Wood, Fully Carpeted, Tile/Brick
Fireplaces Number 1
Fireplaces Type Brick
Equipment Dishwasher, Disposal
Fireplace Y
Appliance Dishwasher, Disposal
Heat Source Natural Gas
Laundry Lower Floor
Exterior
Exterior Feature Patio(s)
Garage Spaces 3.0
Utilities Available Cable TV
Water Access N
Roof Type Shingle
Accessibility None
Porch Patio(s)
Attached Garage 1
Total Parking Spaces 3
Garage Y
Building
Lot Description Level, Front Yard, Rear Yard, SideYard(s)
Sewer Public Sewer
Water Public
Architectural Style Colonial, Bi-level
Additional Building Above Grade, Shed
New Construction N
Schools
Elementary Schools Oak Park
Middle Schools Penndale
High Schools North Penn Senior
School District North Penn
Others
Senior Community No
Tax ID 35-00-08776-009
Ownership Fee Simple
Acceptable Financing Conventional, VA, FHA 203(b)
Listing Terms Conventional, VA, FHA 203(b)
Financing Conventional,VA,FHA 203(b)
Read Less

Bought with Ellen D Vesey • RE/MAX Action Realty-Horsham



