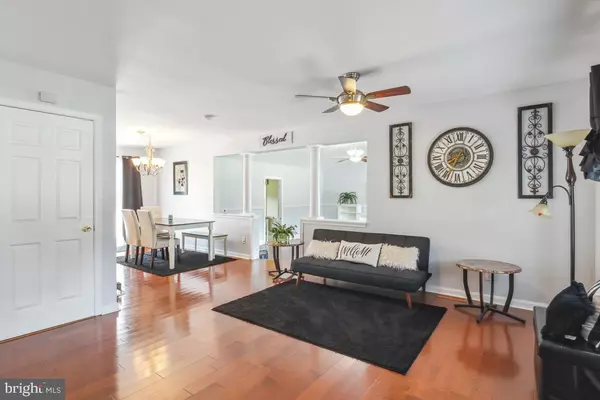For more information regarding the value of a property, please contact us for a free consultation.
8256 RIVIERA DR Severn, MD 21144
Want to know what your home might be worth? Contact us for a FREE valuation!

Our team is ready to help you sell your home for the highest possible price ASAP
Key Details
Sold Price $450,000
Property Type Single Family Home
Sub Type Detached
Listing Status Sold
Purchase Type For Sale
Square Footage 1,928 sqft
Price per Sqft $233
Subdivision Riviera Heights
MLS Listing ID MDAA2066082
Sold Date 10/31/23
Style Ranch/Rambler
Bedrooms 4
Full Baths 2
HOA Y/N N
Abv Grd Liv Area 1,928
Originating Board BRIGHT
Year Built 1958
Annual Tax Amount $3,593
Tax Year 2022
Lot Size 0.337 Acres
Acres 0.34
Property Description
This property is eligible for MMCT (majority minority minority census tract) Program.
Spacious corner home that sits on .34 acres of land on a quiet street, it features a combination of brick and siding. Home offers a huge backyard for family gatherings, birthday parties and more. Playground equipment conveys with the home. We offer 4 bedrooms, 2 full baths, 400 sq ft of living space in the family room and a huge bonus room. Ceiling fans in all of the bedrooms, stainless steel appliances, new recess lights, granite countertops, and upgraded 42inch cabinets with under cabinet lightening, new carpet, hardwood floors throughout the home with ceramic tile in the kitchen. Lots of natural sun light, high efficiency front load side by side washer and dryer. Oversized deck, fresh new paint throughout the home. Huge shed in the back yard for storage or a man cave, ring camera doorbell at two entrances and ADT ready security system, upgraded 200-amp electric panel box and new hot water tank, additional attic space for storage, updated bathroom vanity in the hallway bathroom,
New shower door in owner's suite. Privacy fence, 2 storm doors, No HOA
Close to Arundel Mills Mall, Maryland, Route 295, 32 and 100
Come by and see us today.
Location
State MD
County Anne Arundel
Zoning R2
Rooms
Other Rooms Family Room, Workshop
Main Level Bedrooms 4
Interior
Interior Features Breakfast Area, Dining Area, Built-Ins, Primary Bath(s), Wood Floors
Hot Water Electric
Heating Forced Air
Cooling Central A/C
Flooring Hardwood
Equipment Cooktop, Dishwasher, Disposal, Dryer, Exhaust Fan, Oven/Range - Electric, Refrigerator, Washer
Fireplace N
Appliance Cooktop, Dishwasher, Disposal, Dryer, Exhaust Fan, Oven/Range - Electric, Refrigerator, Washer
Heat Source Electric
Laundry Main Floor
Exterior
Exterior Feature Deck(s)
Fence Rear
Amenities Available None
Water Access N
Roof Type Composite
Accessibility None
Porch Deck(s)
Garage N
Building
Lot Description Corner
Story 1
Foundation Slab
Sewer Private Sewer
Water Well
Architectural Style Ranch/Rambler
Level or Stories 1
Additional Building Above Grade, Below Grade
Structure Type Dry Wall
New Construction N
Schools
Elementary Schools Van Bokkelen
Middle Schools Macarthur
High Schools Meade
School District Anne Arundel County Public Schools
Others
Pets Allowed N
HOA Fee Include None
Senior Community No
Tax ID 020400001466703
Ownership Fee Simple
SqFt Source Assessor
Horse Property N
Special Listing Condition Standard
Read Less

Bought with Charles View Jr. • Keller Williams Capital Properties



