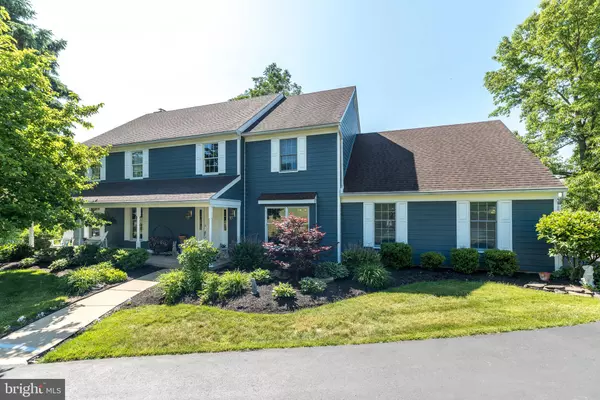For more information regarding the value of a property, please contact us for a free consultation.
4340 WISMER RD Doylestown, PA 18902
Want to know what your home might be worth? Contact us for a FREE valuation!

Our team is ready to help you sell your home for the highest possible price ASAP
Key Details
Sold Price $742,000
Property Type Single Family Home
Sub Type Detached
Listing Status Sold
Purchase Type For Sale
Square Footage 2,900 sqft
Price per Sqft $255
MLS Listing ID PABU2050046
Sold Date 11/02/23
Style Colonial
Bedrooms 4
Full Baths 2
Half Baths 1
HOA Y/N N
Abv Grd Liv Area 2,900
Originating Board BRIGHT
Year Built 1989
Annual Tax Amount $9,501
Tax Year 2022
Lot Size 1.568 Acres
Acres 1.57
Lot Dimensions 0.00 x 0.00
Property Description
Nestled on a picturesque 1.57 acre lot, this custom-built colonial, designed by renowned builder Max Miethe, welcomes you with its long, winding driveway. The covered front porch is an ideal spot to sit back and take in the tranquil surroundings. Step inside the 2-story foyer with open staircase and be prepared to fall in love with the generously sized rooms that effortlessly cater to both family living and entertaining. Natural light streams through oversized windows, bathing the interiors in a warm glow and creating an inviting ambiance. Beautiful wood floors grace the majority of the living spaces, including all four bedrooms on the upper level, providing a warm and inviting atmosphere throughout. Crown moldings and chair rails add a touch of sophistication in the living and dining rooms. The kitchen is a chef's delight, featuring granite counters, cherry cabinets, a convenient walk-in pantry, and a center island perfect for meal preparation or gathering with loved ones. The adjacent breakfast area is bathed in natural light, making it an ideal space to enjoy your morning coffee. Open to the family room where everyone can enjoy the raised hearth brick fireplace with a custom wood mantle. For those who appreciate the beauty of nature, the atrium door offers access to the back deck and provides breathtaking views of a 62-acre preserved farm. Witness the changing seasons unfold and embrace the tranquility of the surroundings. The laundry room is conveniently located on the main floor and provides a utility sink for easy clean-up. A powder room completes this level. Upstairs, the primary bedroom suite is a true retreat with a spacious sitting area. The upgraded primary bath exudes luxury with its vaulted ceiling, skylight, double sinks, soaking tub, and tiled shower with seamless glass doors, bench, and rainhead. Three additional generously sized bedrooms and a hall bath with double sinks complete the second floor, ensuring comfort and privacy for all. Should additional living space be desired, the full walk-out basement presents an opportunity for finishing. The oversized three-car garage boasts no posts and ample built-ins for storage. Recent updates and improvements, including a new roof, gutters and gutter guards installed in 2014, new HVAC installed in 2018, and all-new siding, provide peace of mind. Located in the award-winning Central Bucks School District, this exceptional property offers the perfect blend of privacy and accessibility. Enjoy proximity to shopping, dining, and entertainment, with the historic towns of New Hope and Doylestown just a short drive away. Don't miss the chance to make this magnificent residence your forever home. Immerse yourself in the charm and beauty it has to offer and experience a lifestyle defined by comfort and serenity - schedule a showing today!
Location
State PA
County Bucks
Area Plumstead Twp (10134)
Zoning RO
Rooms
Other Rooms Living Room, Dining Room, Primary Bedroom, Bedroom 2, Bedroom 3, Bedroom 4, Kitchen, Family Room, Foyer, Laundry, Primary Bathroom, Full Bath, Half Bath
Basement Full, Outside Entrance, Unfinished
Interior
Interior Features Skylight(s), Soaking Tub, Recessed Lighting, Ceiling Fan(s), Crown Moldings, Chair Railings, Wood Floors
Hot Water Electric
Heating Heat Pump - Oil BackUp, Heat Pump(s)
Cooling Central A/C
Flooring Tile/Brick, Wood
Fireplaces Number 1
Fireplaces Type Brick, Mantel(s)
Equipment Built-In Microwave, Built-In Range, Dishwasher, Oven/Range - Electric, Surface Unit
Fireplace Y
Window Features Skylights
Appliance Built-In Microwave, Built-In Range, Dishwasher, Oven/Range - Electric, Surface Unit
Heat Source Electric
Laundry Main Floor
Exterior
Exterior Feature Deck(s), Porch(es), Patio(s)
Parking Features Inside Access, Oversized
Garage Spaces 3.0
Utilities Available Cable TV Available
Water Access N
Roof Type Pitched,Shingle
Accessibility None
Porch Deck(s), Porch(es), Patio(s)
Attached Garage 3
Total Parking Spaces 3
Garage Y
Building
Story 2
Foundation Block
Sewer On Site Septic
Water Well
Architectural Style Colonial
Level or Stories 2
Additional Building Above Grade, Below Grade
New Construction N
Schools
Elementary Schools Gayman
Middle Schools Tohickon
High Schools Central Bucks High School East
School District Central Bucks
Others
Senior Community No
Tax ID 34-025-001-007
Ownership Fee Simple
SqFt Source Assessor
Acceptable Financing Cash, Conventional
Listing Terms Cash, Conventional
Financing Cash,Conventional
Special Listing Condition Standard
Read Less

Bought with Heather L Walton • Class-Harlan Real Estate



