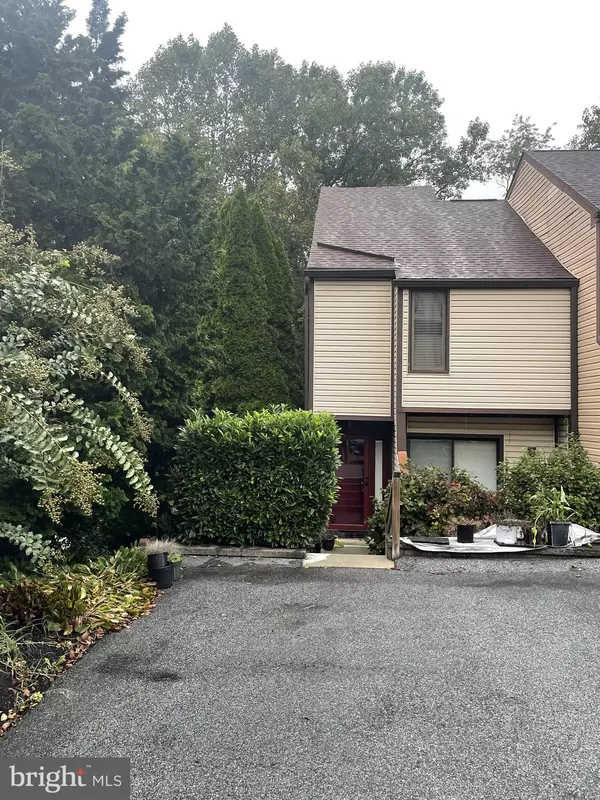For more information regarding the value of a property, please contact us for a free consultation.
3248 CHAMPIONS DR Wilmington, DE 19808
Want to know what your home might be worth? Contact us for a FREE valuation!

Our team is ready to help you sell your home for the highest possible price ASAP
Key Details
Sold Price $224,000
Property Type Townhouse
Sub Type End of Row/Townhouse
Listing Status Sold
Purchase Type For Sale
Square Footage 1,875 sqft
Price per Sqft $119
Subdivision Fairway Falls
MLS Listing ID DENC2051152
Sold Date 10/31/23
Style Contemporary
Bedrooms 2
Full Baths 2
Half Baths 1
HOA Y/N N
Abv Grd Liv Area 1,875
Originating Board BRIGHT
Year Built 1988
Annual Tax Amount $675
Tax Year 2023
Lot Size 4,792 Sqft
Acres 0.11
Property Description
This is a great opportunity to purchase an end unit townhome in desirable Fairway Falls, in the heart of Pike Creek Valley. Close to area schools, parkland, shopping, and numerous area attractions. The exterior has specimen plantings, and a nice private walkway on the side. Private driveway for 2 vehicles. The property requires a significant renovation inside. Anyone with vision and desire to make needed improvements will realize instant equity. Other properties in the community with similar size and building characteristics have recently sold for $270k - $369k.
Location
State DE
County New Castle
Area Elsmere/Newport/Pike Creek (30903)
Zoning RESIDENTIAL
Rooms
Basement Partially Finished
Interior
Interior Features Dining Area, Skylight(s), Wood Floors
Hot Water Electric
Heating Heat Pump(s)
Cooling Central A/C
Equipment Dryer - Electric, Washer
Appliance Dryer - Electric, Washer
Heat Source Electric
Laundry Upper Floor
Exterior
Exterior Feature Deck(s)
Garage Spaces 2.0
Water Access N
Accessibility None
Porch Deck(s)
Total Parking Spaces 2
Garage N
Building
Story 2.5
Foundation Concrete Perimeter
Sewer Public Sewer
Water Public
Architectural Style Contemporary
Level or Stories 2.5
Additional Building Above Grade, Below Grade
New Construction N
Schools
Elementary Schools Linden Hil
Middle Schools Skyline
High Schools John Dickinson
School District Red Clay Consolidated
Others
Senior Community No
Tax ID 0803640394
Ownership Fee Simple
SqFt Source Estimated
Horse Property N
Special Listing Condition Standard
Read Less

Bought with Dianne Platt • Patterson-Schwartz-Middletown


