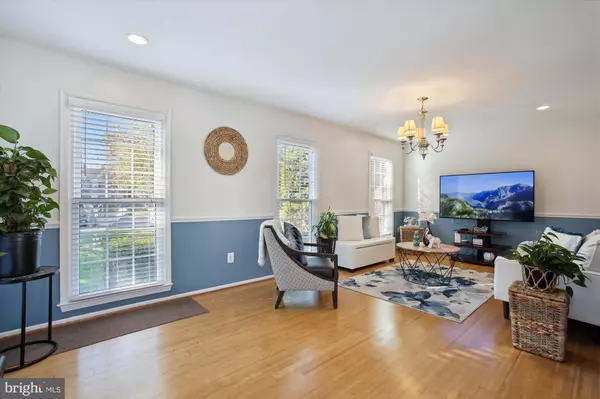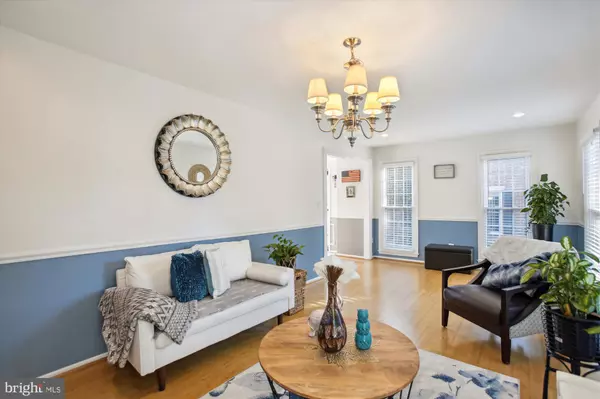For more information regarding the value of a property, please contact us for a free consultation.
10514 ASSEMBLY DR Fairfax, VA 22030
Want to know what your home might be worth? Contact us for a FREE valuation!

Our team is ready to help you sell your home for the highest possible price ASAP
Key Details
Sold Price $650,000
Property Type Townhouse
Sub Type End of Row/Townhouse
Listing Status Sold
Purchase Type For Sale
Square Footage 2,400 sqft
Price per Sqft $270
Subdivision The Assembly
MLS Listing ID VAFC2003836
Sold Date 10/27/23
Style Colonial
Bedrooms 3
Full Baths 3
Half Baths 1
HOA Fees $111/mo
HOA Y/N Y
Abv Grd Liv Area 1,600
Originating Board BRIGHT
Year Built 1969
Annual Tax Amount $5,538
Tax Year 2022
Lot Size 3,049 Sqft
Acres 0.07
Lot Dimensions 38 x 83.31
Property Description
WOW! It really shows like a model, rare and amazing End-unit! Incredible - assumable VA Loan at 2.9% interest rate. New roof 2020, updated: windows, kitchen & baths, bamboo hardwood floors, recess lights, granite countertops, under the counter lights... Multiroom versatile finished BSMT with closets, full bathroom, sauna and gym equipment. Upper level attic. Plenty of available parking spaces for guests. Academic Advanced Placement (AAP) : Mosaic Elementary, Katherine Johnson Middle. Prime Location: the neighborhood is conveniently situated near the heart of Fairfax, providing easy access to shops, restaurants, movies, library, courthouse and essential services. It is also remarkably quiet yet close to the Fairfax/Vienna Metro Station, with a nearby bus stop for commuters. Major routes like 29, 50, 123, 234, I-66, and 495 are easily accessible. Offers are presented as they come. Ask your preferred realtor for a property Plat/Survey, comps and customary disclosures.
Location
State VA
County Fairfax City
Zoning RT
Direction East
Rooms
Other Rooms Living Room, Dining Room, Bedroom 2, Bedroom 3, Kitchen, Bedroom 1, Great Room, Utility Room, Bathroom 1, Bathroom 2, Bathroom 3, Bonus Room, Half Bath
Basement Full, English, Improved
Interior
Interior Features Kitchen - Eat-In, Floor Plan - Traditional
Hot Water Electric
Heating Central, Forced Air
Cooling Central A/C
Flooring Bamboo, Hardwood, Ceramic Tile
Equipment Built-In Microwave, Dishwasher, Disposal, Dryer - Front Loading, Exhaust Fan, Refrigerator, Stainless Steel Appliances, Washer - Front Loading, Washer/Dryer Stacked, Water Heater, Range Hood, Oven/Range - Electric
Fireplace N
Window Features Wood Frame
Appliance Built-In Microwave, Dishwasher, Disposal, Dryer - Front Loading, Exhaust Fan, Refrigerator, Stainless Steel Appliances, Washer - Front Loading, Washer/Dryer Stacked, Water Heater, Range Hood, Oven/Range - Electric
Heat Source Electric
Laundry Washer In Unit, Dryer In Unit, Basement
Exterior
Exterior Feature Patio(s)
Garage Spaces 2.0
Parking On Site 1
Fence Wood
Utilities Available Electric Available, Sewer Available, Water Available
Amenities Available Other
Water Access N
View Garden/Lawn
Roof Type Shingle
Accessibility Other
Porch Patio(s)
Road Frontage HOA
Total Parking Spaces 2
Garage N
Building
Lot Description Backs - Open Common Area, Level
Story 3
Foundation Slab
Sewer Public Sewer
Water Public
Architectural Style Colonial
Level or Stories 3
Additional Building Above Grade, Below Grade
Structure Type Dry Wall
New Construction N
Schools
Elementary Schools Providence
Middle Schools Katherine Johnson
High Schools Fairfax
School District Fairfax County Public Schools
Others
Pets Allowed Y
HOA Fee Include Lawn Care Front,Lawn Care Side,Lawn Care Rear,Snow Removal,Trash
Senior Community No
Tax ID 57 2 18 008
Ownership Fee Simple
SqFt Source Estimated
Security Features Exterior Cameras,Main Entrance Lock,Smoke Detector
Acceptable Financing Cash, Contract, Conventional, FHA, VA
Listing Terms Cash, Contract, Conventional, FHA, VA
Financing Cash,Contract,Conventional,FHA,VA
Special Listing Condition Standard
Pets Allowed No Pet Restrictions
Read Less

Bought with Kelly Martinez • KW Metro Center



