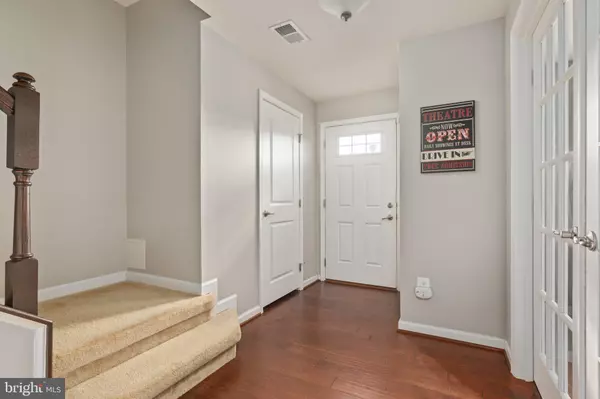For more information regarding the value of a property, please contact us for a free consultation.
25892 SYCAMORE GROVE PL Aldie, VA 20105
Want to know what your home might be worth? Contact us for a FREE valuation!

Our team is ready to help you sell your home for the highest possible price ASAP
Key Details
Sold Price $670,000
Property Type Townhouse
Sub Type End of Row/Townhouse
Listing Status Sold
Purchase Type For Sale
Square Footage 2,344 sqft
Price per Sqft $285
Subdivision Seven Hills
MLS Listing ID VALO2058838
Sold Date 10/27/23
Style Other
Bedrooms 4
Full Baths 2
Half Baths 2
HOA Fees $117/mo
HOA Y/N Y
Abv Grd Liv Area 2,344
Originating Board BRIGHT
Year Built 2013
Annual Tax Amount $5,453
Tax Year 2023
Lot Size 3,485 Sqft
Acres 0.08
Property Description
Welcome to 25892 Sycamore Grove Place! This stunning end-unit townhouse boasts 4 bedrooms, 2.5 baths, and a two-car garage in the highly desirable Virginia Manor community.
Highlighting a few exceptional features, this three-level home boasts a brilliantly lit kitchen with modern stainless steel appliances and a generous island. The master suite offers a lavish escape with a walk-in closet and an ensuite bathroom showcasing an elegant double sink vanity. The lower level is thoughtfully designed for versatility, presenting a flexible living space or a versatile 4th bedroom. Step outside to a Trex deck, providing the ideal setting for both entertaining and relaxation.
Additionally, the community offers an array of amenities such as parks with scenic walking trails, tot lots, a clubhouse, and an expansive community pool.
Enhancing its appeal, this home is conveniently located near shopping centers, schools, and a variety of restaurants. Don't miss this exceptional opportunity!
Location
State VA
County Loudoun
Zoning RESIDENTIAL
Rooms
Basement Front Entrance, Rear Entrance, Full
Interior
Interior Features Attic, Kitchen - Gourmet, Primary Bath(s), Upgraded Countertops, Wood Floors, Crown Moldings, Wainscotting, Floor Plan - Open
Hot Water Natural Gas
Heating Central
Cooling Central A/C
Equipment Dishwasher, Disposal, Dryer, Microwave, Refrigerator, Stove, Washer, Icemaker
Fireplace N
Appliance Dishwasher, Disposal, Dryer, Microwave, Refrigerator, Stove, Washer, Icemaker
Heat Source Natural Gas
Exterior
Parking Features Garage Door Opener
Garage Spaces 2.0
Water Access N
Accessibility None
Attached Garage 2
Total Parking Spaces 2
Garage Y
Building
Story 3
Foundation Permanent
Sewer Public Sewer
Water Public
Architectural Style Other
Level or Stories 3
Additional Building Above Grade, Below Grade
New Construction N
Schools
Elementary Schools Buffalo Trail
Middle Schools Willard
High Schools Lightridge
School District Loudoun County Public Schools
Others
Pets Allowed Y
Senior Community No
Tax ID 207281869000
Ownership Fee Simple
SqFt Source Assessor
Special Listing Condition Standard
Pets Allowed No Pet Restrictions
Read Less

Bought with Mayura G Gupte • Realty2U Inc.



