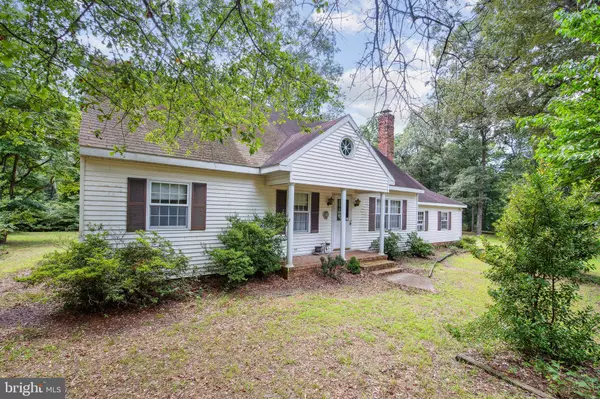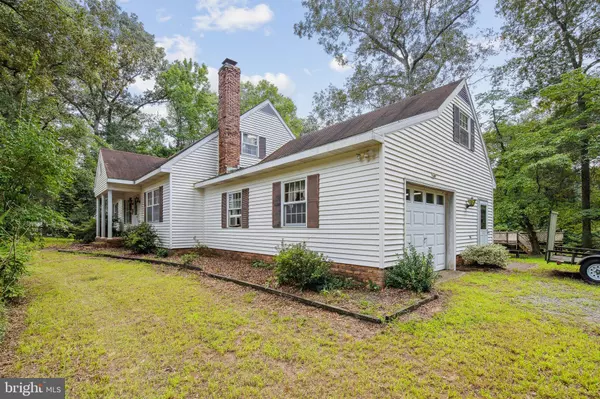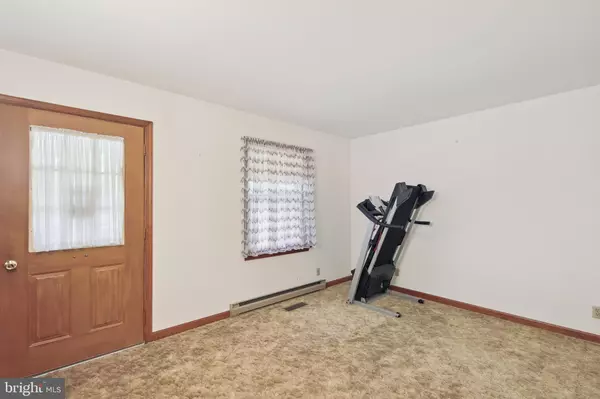For more information regarding the value of a property, please contact us for a free consultation.
2008 WILDWOOD TRL Pocomoke City, MD 21851
Want to know what your home might be worth? Contact us for a FREE valuation!

Our team is ready to help you sell your home for the highest possible price ASAP
Key Details
Sold Price $259,000
Property Type Single Family Home
Sub Type Detached
Listing Status Sold
Purchase Type For Sale
Square Footage 1,764 sqft
Price per Sqft $146
Subdivision Wildwoods
MLS Listing ID MDWO2015706
Sold Date 10/25/23
Style Cape Cod
Bedrooms 3
Full Baths 1
Half Baths 1
HOA Y/N N
Abv Grd Liv Area 1,764
Originating Board BRIGHT
Year Built 1979
Annual Tax Amount $1,406
Tax Year 2022
Lot Size 1.220 Acres
Acres 1.22
Lot Dimensions 0.00 x 0.00
Property Description
Nestled within a close-knit community, this captivating Cape Cod-style home presents the perfect blend of classic charm and modern comfort. Boasting 3 bedrooms and 1.5 baths, this well-maintained residence sits on an expansive 1.22-acre lot, providing ample privacy and tranquility. Step inside to discover the timeless allure of beautiful hardwood floors that grace much of the home's interior. The spacious eat-in kitchen, adorned with custom-built cabinets and updated appliances, becomes the heart of the home.
An inviting connection between the kitchen and the living room creates an open and inclusive atmosphere, perfect for gatherings. The living room is adorned with a built-in wood stove, complete with a lovely slate base, a brick surround, and a striking wood mantle, adding both warmth and character.
Moving on to the second floor, you'll be pleased to find expansive bonus spaces, offering endless possibilities for customization - from a home office to a playroom or an artist's studio. The property also features a 1-car garage and a convenient storage shed, ensuring ample space for all your storage needs.
Enjoy ( the serenity of the vast backyard, ideal for outdoor activities and relaxation, all within the backdrop of mature trees and natural beauty. Experience the essence of Cape Cod living in this charming home that seamlessly combines traditional elegance with modern amenities.
Location
State MD
County Worcester
Area Worcester West Of Rt-113
Zoning A-1
Rooms
Main Level Bedrooms 2
Interior
Interior Features Ceiling Fan(s), Family Room Off Kitchen, Kitchen - Eat-In
Hot Water Electric
Heating Baseboard - Electric, Wood Burn Stove, Central
Cooling Central A/C
Flooring Carpet, Hardwood, Laminated
Equipment Dryer, Dishwasher, Microwave, Refrigerator, Stove, Washer
Fireplace N
Appliance Dryer, Dishwasher, Microwave, Refrigerator, Stove, Washer
Heat Source Electric
Laundry Dryer In Unit, Washer In Unit
Exterior
Parking Features Garage - Side Entry
Garage Spaces 1.0
Utilities Available Electric Available, Phone Available
Water Access N
View Trees/Woods
Roof Type Shingle
Accessibility 2+ Access Exits
Attached Garage 1
Total Parking Spaces 1
Garage Y
Building
Lot Description Backs to Trees
Story 2
Foundation Crawl Space
Sewer Approved System, On Site Septic
Water Well
Architectural Style Cape Cod
Level or Stories 2
Additional Building Above Grade, Below Grade
Structure Type Dry Wall
New Construction N
Schools
School District Worcester County Public Schools
Others
Senior Community No
Tax ID 2407004842
Ownership Fee Simple
SqFt Source Assessor
Acceptable Financing Cash, Conventional, FHA, VA, USDA
Horse Property N
Listing Terms Cash, Conventional, FHA, VA, USDA
Financing Cash,Conventional,FHA,VA,USDA
Special Listing Condition Standard
Read Less

Bought with Valeria Nasir • Sunset Properties



