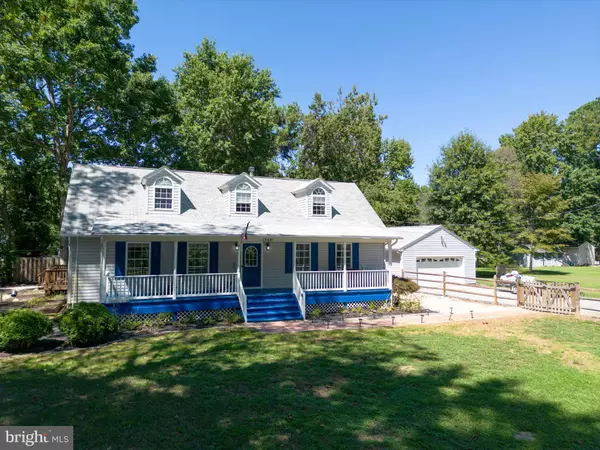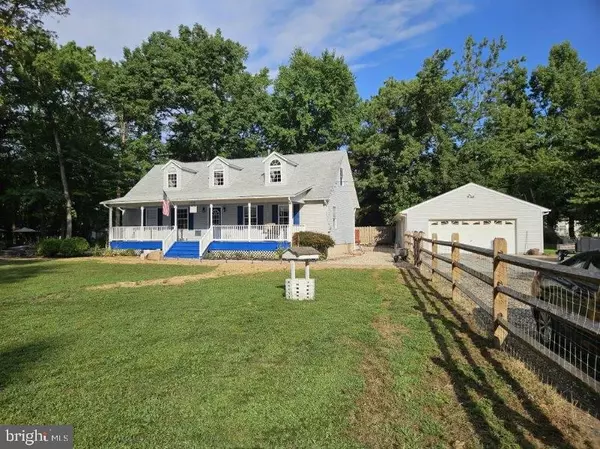For more information regarding the value of a property, please contact us for a free consultation.
17651 ORIOLE DR Cobb Island, MD 20625
Want to know what your home might be worth? Contact us for a FREE valuation!

Our team is ready to help you sell your home for the highest possible price ASAP
Key Details
Sold Price $441,500
Property Type Single Family Home
Sub Type Detached
Listing Status Sold
Purchase Type For Sale
Square Footage 2,088 sqft
Price per Sqft $211
Subdivision Cobb Island
MLS Listing ID MDCH2025246
Sold Date 10/25/23
Style Cape Cod
Bedrooms 4
Full Baths 2
Half Baths 1
HOA Y/N N
Abv Grd Liv Area 2,088
Originating Board BRIGHT
Year Built 1998
Annual Tax Amount $3,860
Tax Year 2022
Lot Size 7 Sqft
Property Description
PRICE REDUCED !!!! 100% FINANCING, DOWN PAYMENT AND CLOSING COST ASSISTANCE AVAILABLE!!! A massive fenced-in lot! Just a block from the water's edge. Cape cod, with spacious front porch. This lot is one of the largest on Cobb island. This property is private and has deck, horse shoe pit, fire pit, picnic tables, outdoor lighting, and a pool The detached garage 25 X 50 with electric service is more than oversized and has a huge workshop area. The main house has LVP floors with a large living room. The dining area is off of the kitchen and large enough for a table. The kitchen is U shaped and has oak cabinets, pantry closet and stainless steel appliances with french door refrigerator and space for chairs. Step down to the spacious family room with masonry fire place and ceiling fan that walk out to the back deck. The upstairs has two oversized bedroom with LVP flooring and a full bath. This home is duel zoned for each floor. Don't miss your opportunity to own one of the biggest lots on Cobb Island with walking distance the the water.
Location
State MD
County Charles
Zoning RV
Rooms
Other Rooms Living Room, Dining Room, Primary Bedroom, Kitchen, Family Room, Bedroom 1, Laundry, Bathroom 1, Bathroom 2, Bathroom 3
Main Level Bedrooms 2
Interior
Interior Features Ceiling Fan(s), Combination Kitchen/Dining, Dining Area, Family Room Off Kitchen, Floor Plan - Open, Kitchen - Country, Wood Floors
Hot Water Electric
Heating Central, Forced Air
Cooling Central A/C, Ceiling Fan(s)
Flooring Laminate Plank
Fireplaces Number 1
Fireplaces Type Brick, Insert, Wood
Equipment Built-In Microwave, Dishwasher, Exhaust Fan, Icemaker, Dryer, Refrigerator, Stainless Steel Appliances, Washer, Stove
Furnishings No
Fireplace Y
Appliance Built-In Microwave, Dishwasher, Exhaust Fan, Icemaker, Dryer, Refrigerator, Stainless Steel Appliances, Washer, Stove
Heat Source Oil, Electric
Laundry Lower Floor
Exterior
Parking Features Garage - Front Entry, Garage - Side Entry, Oversized
Garage Spaces 4.0
Fence Board, Fully
Pool Above Ground, Filtered
Utilities Available Cable TV
Water Access Y
Roof Type Composite
Accessibility None
Total Parking Spaces 4
Garage Y
Building
Story 2
Foundation Crawl Space
Sewer Public Sewer
Water Well
Architectural Style Cape Cod
Level or Stories 2
Additional Building Above Grade, Below Grade
New Construction N
Schools
Elementary Schools Dr. Thomas L. Higdon
Middle Schools Piccowaxen
High Schools La Plata
School District Charles County Public Schools
Others
Senior Community No
Tax ID 0905002753
Ownership Fee Simple
SqFt Source Estimated
Security Features Electric Alarm
Horse Property N
Special Listing Condition Standard
Read Less

Bought with Jack C O'Steen II • RE/MAX One



