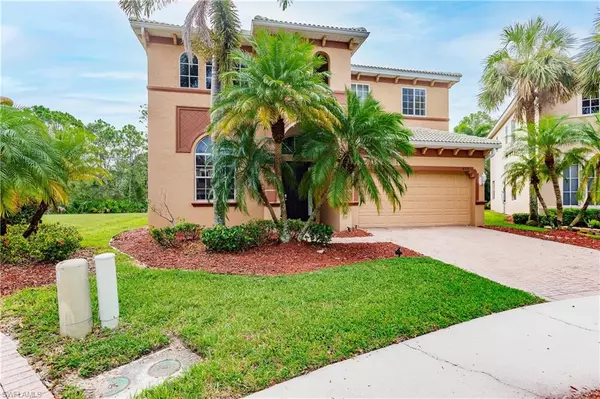For more information regarding the value of a property, please contact us for a free consultation.
8719 Pegasus DR Lehigh Acres, FL 33971
Want to know what your home might be worth? Contact us for a FREE valuation!

Our team is ready to help you sell your home for the highest possible price ASAP
Key Details
Sold Price $505,000
Property Type Single Family Home
Sub Type 2 Story,Single Family Residence
Listing Status Sold
Purchase Type For Sale
Square Footage 3,100 sqft
Price per Sqft $162
Subdivision Olympia Pointe
MLS Listing ID 223065071
Sold Date 10/24/23
Bedrooms 5
Full Baths 4
HOA Fees $245/mo
HOA Y/N No
Originating Board Naples
Year Built 2006
Annual Tax Amount $2,572
Tax Year 2022
Lot Size 8,102 Sqft
Acres 0.186
Property Description
Beautiful inside and out! Come see this 5 bed 4 bath home in the highly sought after Olympia Pointe neighborhood on the border of Fort Myers and Lehigh Acres. Serene location at the end of a shady drive past Royal Palm trees to a quiet cul-de-sac. The rear of the home has an Eastern View and overlooks a lush green preserve. As you walk in you will see the dramatic 20' high ceilings above living and dining room area. All of the walls, ceilings, baseboards and crown molding are new (2020). Both air conditioning systems and electrical panel are new as well. The kitchen boasts plenty of cabinet space, granite countertops, island and pantry. The community has much to offer including a community pool overlooking a lake with water fountain and a Clubhouse with Fitness Room and Billiards Room. Outside the pool area is a playground for the kids and all this is offered with some of the lowest HOA Fees in the area. The location is very convenient to local shopping, the beaches, schools and the Fort Myers International Airport. Come check this home out before it is gone.
Location
State FL
County Lee
Area Olympia Pointe
Zoning PUD
Rooms
Bedroom Description First Floor Bedroom,Master BR Upstairs,Split Bedrooms
Dining Room Breakfast Room, Dining - Living
Kitchen Island, Pantry
Interior
Interior Features Smoke Detectors, Vaulted Ceiling(s), Walk-In Closet(s)
Heating Central Electric
Flooring Carpet, Tile
Equipment Dishwasher, Dryer, Microwave, Range, Refrigerator/Freezer, Washer
Furnishings Unfurnished
Fireplace No
Appliance Dishwasher, Dryer, Microwave, Range, Refrigerator/Freezer, Washer
Heat Source Central Electric
Exterior
Exterior Feature Screened Lanai/Porch
Parking Features Driveway Paved, Attached
Garage Spaces 2.0
Pool Community
Community Features Clubhouse, Park, Pool, Fitness Center, Sidewalks, Street Lights, Gated
Amenities Available Billiard Room, Clubhouse, Park, Pool, Fitness Center, Sidewalk, Streetlight, Underground Utility
Waterfront Description None
View Y/N Yes
View Landscaped Area, Preserve
Roof Type Tile
Street Surface Paved
Total Parking Spaces 2
Garage Yes
Private Pool No
Building
Lot Description Cul-De-Sac
Building Description Concrete Block,Stucco, DSL/Cable Available
Story 2
Water Central
Architectural Style Two Story, Single Family
Level or Stories 2
Structure Type Concrete Block,Stucco
New Construction No
Others
Pets Allowed Yes
Senior Community No
Tax ID 25-44-25-P2-00300.0550
Ownership Single Family
Security Features Gated Community,Smoke Detector(s)
Read Less

Bought with Amerivest Realty



