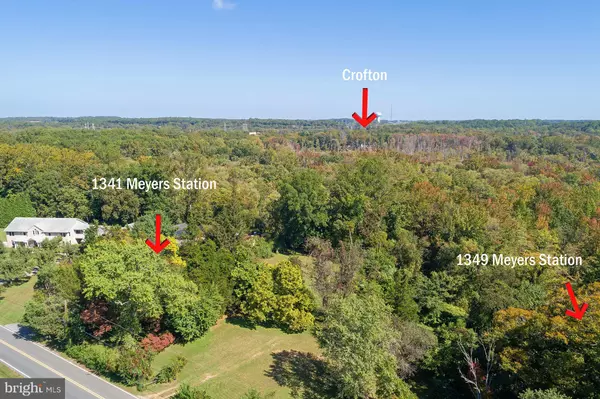For more information regarding the value of a property, please contact us for a free consultation.
1341 MEYERS STATION RD Odenton, MD 21113
Want to know what your home might be worth? Contact us for a FREE valuation!

Our team is ready to help you sell your home for the highest possible price ASAP
Key Details
Sold Price $397,500
Property Type Single Family Home
Sub Type Detached
Listing Status Sold
Purchase Type For Sale
Square Footage 1,320 sqft
Price per Sqft $301
Subdivision Odenton
MLS Listing ID MDAA2070402
Sold Date 10/19/23
Style Bungalow
Bedrooms 3
Full Baths 1
HOA Y/N N
Abv Grd Liv Area 1,320
Originating Board BRIGHT
Year Built 1947
Annual Tax Amount $3,898
Tax Year 2022
Lot Size 27.000 Acres
Acres 27.0
Property Description
Beautiful county setting for this huge lot. Mature trees, privacy, and even a creek to enjoy. There is no HOA so you can park all off your toys. RV, 4 wheelers, boats, and other fun toys. There are 2 separate homes on this property. Strictly sold "AS IS". Value is in the 27 acres of land. All along the roadway is zoned RA. Much of the property is zoned Open Space and property goes down to the creek. The original homestead moved into in 1888 by this family's Grandparents (located at 1349 Meyers Station Rd) and the home at 1341 Meyers Station Rd was built in 1947. Both homes come with the sale. The lot was never subdivided. Only one residence is allowed on this zoning. If you fix up one home, the other will need to be removed. If you build a new home, both older homes will need to be removed. The county is requiring an archaeological survey prior to renovations or construction. I believe the cost is about $5k-6k. Enter homes at your own risk.
Location
State MD
County Anne Arundel
Zoning RA
Rooms
Basement Unfinished, Partial, Outside Entrance
Main Level Bedrooms 3
Interior
Interior Features Entry Level Bedroom, Floor Plan - Traditional, Kitchen - Eat-In, Stove - Wood, Wood Floors
Hot Water Electric
Heating Wood Burn Stove
Cooling Window Unit(s)
Flooring Carpet
Fireplaces Number 1
Fireplaces Type Free Standing
Fireplace Y
Heat Source Oil
Laundry Main Floor
Exterior
Utilities Available Electric Available
Water Access N
View Trees/Woods
Street Surface Black Top
Accessibility None
Road Frontage City/County
Garage N
Building
Lot Description Adjoins - Open Space, Partly Wooded, Trees/Wooded
Story 1
Foundation Block
Sewer Private Septic Tank
Water Spring
Architectural Style Bungalow
Level or Stories 1
Additional Building Above Grade, Below Grade
New Construction N
Schools
Elementary Schools Crofton
Middle Schools Crofton
High Schools Arundel
School District Anne Arundel County Public Schools
Others
Senior Community No
Tax ID 020400004830000
Ownership Fee Simple
SqFt Source Assessor
Acceptable Financing Cash, Conventional
Listing Terms Cash, Conventional
Financing Cash,Conventional
Special Listing Condition Standard
Read Less

Bought with Jose Ciciliano • The Agency DC



