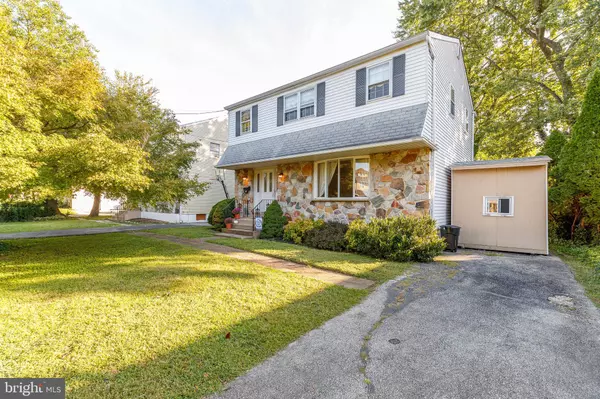For more information regarding the value of a property, please contact us for a free consultation.
41 S OAK AVE Clifton Heights, PA 19018
Want to know what your home might be worth? Contact us for a FREE valuation!

Our team is ready to help you sell your home for the highest possible price ASAP
Key Details
Sold Price $315,000
Property Type Single Family Home
Sub Type Detached
Listing Status Sold
Purchase Type For Sale
Square Footage 2,060 sqft
Price per Sqft $152
Subdivision None Available
MLS Listing ID PADE2054444
Sold Date 10/20/23
Style Colonial
Bedrooms 4
Full Baths 2
Half Baths 1
HOA Y/N N
Abv Grd Liv Area 1,560
Originating Board BRIGHT
Year Built 1973
Annual Tax Amount $5,340
Tax Year 2023
Lot Size 5,227 Sqft
Acres 0.12
Lot Dimensions 50.00 x 138.65
Property Description
Nestled in the heart of the welcoming community of Aldan, this charming well 4-bedroom, 2.5-bathroom single-family home is a perfect blend of comfort and classic suburban living. With its spacious interior, modern amenities, and a location that offers both tranquility and convenience, this property presents an ideal opportunity to make your dream home a reality.
Upon entering , you'll be greeted by a warm and inviting atmosphere with golden oak hardwood flooring coating throughout this impeccable home. The main level features a generous living room with enormous bay window streaming magnificent natural lighting ideal for gatherings and relaxation, while the adjacent formal dining room is perfect for hosting holiday dinner parties. The heart of the home is undoubtedly the modern eat-in kitchen, boasting updated appliances, ample granite counter space and 42' maple cabinetry , over head lighting, new plank flooring and a convenient portable island. A powder room and entry coat closet also compliment this level. Sliding glass doors allure you toward the magnificent deck. An absolute cozy retreat for morning coffee, star gazing and harvest gatherings.
Upstairs, you will find four well-appointed bedrooms, including a master suite complete with an en-suite bathroom w/stall shower and a large closet. The additional 3 bedrooms are versatile, offering plenty of space for family members, guests, or a home office. With hardwood floors, thermal windows through out for comfort, and central heating and air conditioning, this home provides year-round comfort and style. HVAC recently serviced by Oliver.
The full size basement offers natural light and concrete foundation and is ready for finishing touches to maximize the homes recreation space.
This property sits on a secluded plush level lot with a well-maintained front yard, mature greens, 3 car driveway and a backyard that provides ample space for outdoor activities, gardening, or simply enjoying the fresh air. The exterior front of the 2 story home showcases an appealing stone design, with siding adding to its aesthetic appeal.
Aldan's picturesque tree-lined streets and friendly community atmosphere make it renowned for being named 'The Community of Homes". You will appreciate the proximity to local parks, and convenient shopping centers, ease of commuter accessibility to public transportation and major highways. Aldan even has its own Famous Colonial Playhouse !
Don't miss the opportunity to make this delightful home your own! Schedule a showing today to experience its charm and potential firsthand.
Location
State PA
County Delaware
Area Aldan Boro (10401)
Zoning RESIDENTIAL
Rooms
Other Rooms Living Room, Dining Room, Kitchen, Basement, Laundry
Basement Full, Poured Concrete, Windows
Interior
Hot Water Natural Gas
Heating Forced Air
Cooling Central A/C
Flooring Hardwood
Equipment Built-In Microwave, Built-In Range, Dishwasher, Refrigerator, Water Heater
Fireplace N
Window Features Double Pane
Appliance Built-In Microwave, Built-In Range, Dishwasher, Refrigerator, Water Heater
Heat Source Natural Gas
Laundry Basement, Dryer In Unit, Hookup, Lower Floor, Washer In Unit
Exterior
Garage Spaces 3.0
Utilities Available Cable TV, Natural Gas Available
Water Access N
Accessibility 2+ Access Exits, Doors - Swing In, Level Entry - Main
Total Parking Spaces 3
Garage N
Building
Lot Description Backs to Trees, Flag, Front Yard
Story 3
Foundation Block, Concrete Perimeter
Sewer Public Sewer
Water Public
Architectural Style Colonial
Level or Stories 3
Additional Building Above Grade, Below Grade
New Construction N
Schools
School District William Penn
Others
Senior Community No
Tax ID 01-00-00760-01
Ownership Fee Simple
SqFt Source Assessor
Security Features Smoke Detector,Carbon Monoxide Detector(s)
Horse Property N
Special Listing Condition Standard
Read Less

Bought with Michael Blum • Keller Williams Real Estate-Horsham



