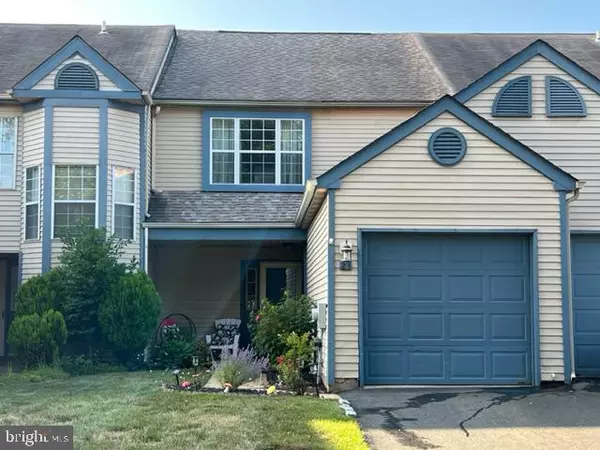For more information regarding the value of a property, please contact us for a free consultation.
23 WILLOW BEND DR Hamilton, NJ 08690
Want to know what your home might be worth? Contact us for a FREE valuation!

Our team is ready to help you sell your home for the highest possible price ASAP
Key Details
Sold Price $365,000
Property Type Condo
Sub Type Condo/Co-op
Listing Status Sold
Purchase Type For Sale
Square Footage 1,504 sqft
Price per Sqft $242
Subdivision Ravenscroft
MLS Listing ID NJME2033778
Sold Date 10/19/23
Style Colonial
Bedrooms 3
Full Baths 2
Half Baths 1
Condo Fees $144/mo
HOA Y/N N
Abv Grd Liv Area 1,504
Originating Board BRIGHT
Year Built 1986
Annual Tax Amount $6,690
Tax Year 2022
Lot Size 2,200 Sqft
Acres 0.05
Lot Dimensions 22.00 x 100.00
Property Description
Welcome to Ravenscroft. This 3 bedroom, 2.5 bath townhome has updated features. Enter into the home with an updated kitchen with Granite Countertops and new cabinetry with newer stainless steel appliances. This home boasts hardwood floors. Kitchen opens up to the great room (Family and Dining area) with access to the fenced in back yard area. The main floor half bath also hosts the laundry. Upstairs consists of the three bedrooms, two full bathrooms. One car garage with garage door opener. Driveway parking and extra parking spaces across the way. Close to Rt. 195 and shopping.
**** All Best Offers due by 5:00pm Sunday 8/20/23 ****
Location
State NJ
County Mercer
Area Hamilton Twp (21103)
Zoning RESIDENTIAL
Rooms
Other Rooms Kitchen, Great Room
Interior
Interior Features Family Room Off Kitchen, Floor Plan - Open, Wood Floors
Hot Water Electric
Cooling Central A/C
Fireplaces Number 1
Fireplaces Type Wood
Equipment Dishwasher, Dryer - Electric, Oven/Range - Electric, Refrigerator, Washer
Fireplace Y
Appliance Dishwasher, Dryer - Electric, Oven/Range - Electric, Refrigerator, Washer
Heat Source Electric
Exterior
Parking Features Garage - Front Entry
Garage Spaces 3.0
Water Access N
Accessibility None
Attached Garage 1
Total Parking Spaces 3
Garage Y
Building
Story 2
Foundation Slab
Sewer Public Sewer
Water Public
Architectural Style Colonial
Level or Stories 2
Additional Building Above Grade, Below Grade
New Construction N
Schools
School District Hamilton Township
Others
Pets Allowed Y
Senior Community No
Tax ID 03-02169 05-00403
Ownership Fee Simple
SqFt Source Assessor
Special Listing Condition Standard
Pets Allowed No Pet Restrictions
Read Less

Bought with Michelle Krzywulak • BHHS Fox & Roach - Robbinsville



