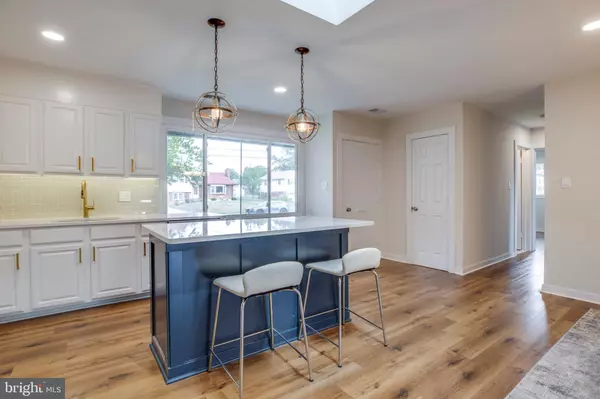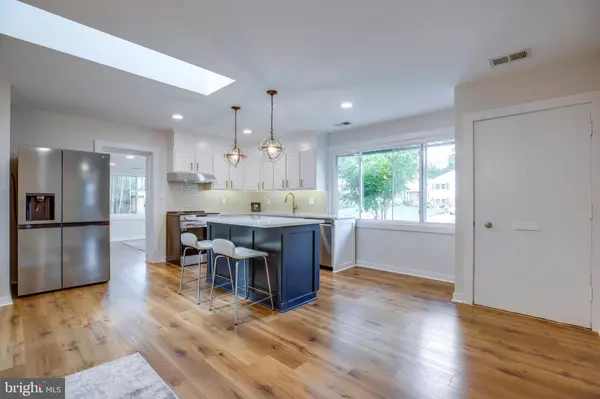For more information regarding the value of a property, please contact us for a free consultation.
6815 FRONT ROYAL RD Springfield, VA 22151
Want to know what your home might be worth? Contact us for a FREE valuation!

Our team is ready to help you sell your home for the highest possible price ASAP
Key Details
Sold Price $670,000
Property Type Single Family Home
Sub Type Detached
Listing Status Sold
Purchase Type For Sale
Square Footage 1,770 sqft
Price per Sqft $378
Subdivision Edsall Park
MLS Listing ID VAFX2146674
Sold Date 10/19/23
Style Ranch/Rambler
Bedrooms 4
Full Baths 2
Half Baths 1
HOA Y/N N
Abv Grd Liv Area 1,770
Originating Board BRIGHT
Year Built 1957
Annual Tax Amount $6,221
Tax Year 2023
Lot Size 10,500 Sqft
Acres 0.24
Property Description
Welcome to Your Dream Home in a Prime Location! *****Perfectly situated for modern living, 16 Min to Amazon HQ2 and the heart of Washington, D.C.*****, No HOA ***ensuring utmost convenience. Nestled on an expansive 0.24-acre lot, it boasts quick access to I-395* I-495 * I-95* I-66* , streamlining your commutes. Upon entering, you're greeted by a brand-new stone tile foyer radiating quality and elegance. Sunlight bathes the open interior, with skylights gracing both the kitchen and family room. The spacious living area forms the home's core, where you can relax or entertain in style. New Luxury Vinyl Plank (LVP) flooring lends sophistication and durability to the layout. For those who love to cook, the recently renovated kitchen won't disappoint. Adorned with gleaming Quartz countertops, a versatile island, refinished cabinets, and the latest appliances (except the dryer), it's truly a culinary delight. Enhanced by skylights and LED recessed lighting, the kitchen offers both functionality and ambiance. Find solace in one of the 4 generously-sized bedrooms or rejuvenate in the 2.5 fully-updated bathrooms. Their design is elevated by wall tiles that reach up to the ceiling, exuding luxury. State-of-the-art amenities such as a new HVAC system, new roof, LED lighting throughout, and under-cabinet illumination underscore this home's modern edge. Step outside to discover a brand-new patio, ideal for BBQs and outdoor entertainment. With the vast 0.24-acre space, envision outdoor activities, gardening, or potential expansion. Every aspect of this property has been meticulously curated for your comfort and lifestyle. Don't miss the chance to own this gem that blends location convenience with unparalleled features. Schedule your visit today and witness its allure firsthand!
Location
State VA
County Fairfax
Zoning 130
Rooms
Main Level Bedrooms 4
Interior
Hot Water Electric
Heating Forced Air
Cooling Central A/C
Equipment Dishwasher, Disposal, Dryer, Dryer - Electric, Icemaker, Oven/Range - Electric, Refrigerator, Stove, Washer, Water Heater
Furnishings No
Fireplace N
Appliance Dishwasher, Disposal, Dryer, Dryer - Electric, Icemaker, Oven/Range - Electric, Refrigerator, Stove, Washer, Water Heater
Heat Source Natural Gas
Exterior
Fence Partially
Water Access N
Accessibility Level Entry - Main
Garage N
Building
Story 1
Foundation Concrete Perimeter
Sewer Public Sewer
Water Public
Architectural Style Ranch/Rambler
Level or Stories 1
Additional Building Above Grade, Below Grade
New Construction N
Schools
Elementary Schools Bren Mar Park
Middle Schools Holmes
High Schools Edison
School District Fairfax County Public Schools
Others
Senior Community No
Tax ID 0802 02 0029
Ownership Fee Simple
SqFt Source Estimated
Acceptable Financing Cash, Conventional, FHA, VA
Listing Terms Cash, Conventional, FHA, VA
Financing Cash,Conventional,FHA,VA
Special Listing Condition Standard
Read Less

Bought with Jumana Mahmoud • Redfin Corporation



