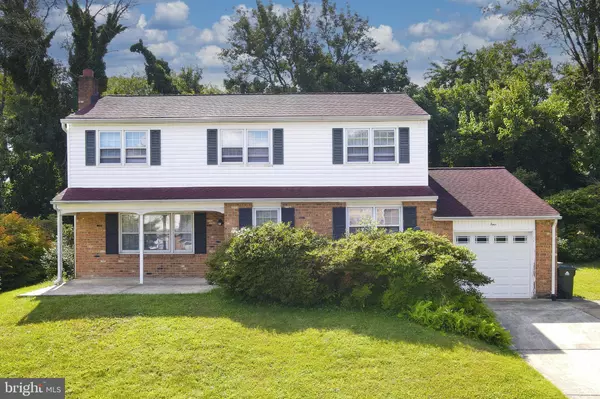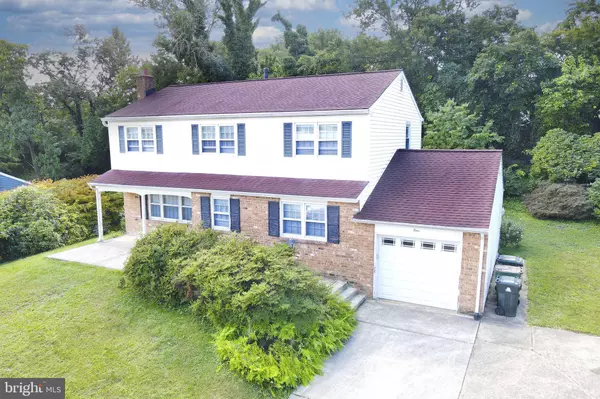For more information regarding the value of a property, please contact us for a free consultation.
4 SWALLOW CIR Newark, DE 19711
Want to know what your home might be worth? Contact us for a FREE valuation!

Our team is ready to help you sell your home for the highest possible price ASAP
Key Details
Sold Price $380,000
Property Type Single Family Home
Sub Type Detached
Listing Status Sold
Purchase Type For Sale
Square Footage 2,250 sqft
Price per Sqft $168
Subdivision Timber Creek
MLS Listing ID DENC2049330
Sold Date 10/18/23
Style Colonial
Bedrooms 4
Full Baths 2
Half Baths 1
HOA Y/N N
Abv Grd Liv Area 2,250
Originating Board BRIGHT
Year Built 1970
Annual Tax Amount $3,668
Tax Year 2022
Lot Size 0.290 Acres
Acres 0.29
Lot Dimensions 102.10 x 125.80
Property Description
Are you looking for that charming home conveniently nestled near the University of Delaware, Newark Country Club, White Clay Creek, and Fair Hill State Parks? Look no further than this delightful 4-bedroom, 2.5-bathroom colonial gem in Timber Creek. While this home may be in need of a little updating, don't let that deter you from its incredible potential. It boasts a spacious kitchen with a cozy breakfast nook, not one, but two inviting living spaces (one adorned with a cozy fireplace), an elegant formal dining room, a one-car garage, a roomy basement, and so much more! Situated within the town limits, this house offers easy access to an array of amenities and shopping opportunities. So, what are you waiting for? Call today to schedule your private showing, or take a virtual stroll through this lovely home with our immersive 360-degree virtual tour. Your dream of homeownership has never been closer to reality!
Location
State DE
County New Castle
Area Newark/Glasgow (30905)
Zoning 18RS
Rooms
Basement Full, Interior Access, Poured Concrete
Interior
Interior Features Breakfast Area, Carpet, Ceiling Fan(s), Dining Area, Floor Plan - Traditional, Primary Bath(s), Walk-in Closet(s), Wood Floors
Hot Water Natural Gas
Heating Forced Air
Cooling Central A/C
Flooring Hardwood, Vinyl
Fireplaces Number 1
Fireplaces Type Brick
Equipment Dishwasher, Dryer, Oven/Range - Gas, Range Hood, Refrigerator, Washer, Water Heater
Fireplace Y
Appliance Dishwasher, Dryer, Oven/Range - Gas, Range Hood, Refrigerator, Washer, Water Heater
Heat Source Natural Gas
Laundry Has Laundry, Main Floor
Exterior
Parking Features Garage - Front Entry, Garage Door Opener
Garage Spaces 3.0
Water Access N
Roof Type Architectural Shingle
Accessibility 2+ Access Exits
Attached Garage 1
Total Parking Spaces 3
Garage Y
Building
Lot Description Cul-de-sac
Story 2
Foundation Block
Sewer Public Sewer
Water Public
Architectural Style Colonial
Level or Stories 2
Additional Building Above Grade, Below Grade
Structure Type Dry Wall
New Construction N
Schools
Elementary Schools Downes
Middle Schools Shue-Medill
High Schools Newark
School District Christina
Others
Pets Allowed Y
Senior Community No
Tax ID 18-017.00-001
Ownership Fee Simple
SqFt Source Assessor
Acceptable Financing Cash, Conventional
Horse Property N
Listing Terms Cash, Conventional
Financing Cash,Conventional
Special Listing Condition Standard
Pets Allowed No Pet Restrictions
Read Less

Bought with Jacob S Ryan • RE/MAX Point Realty



