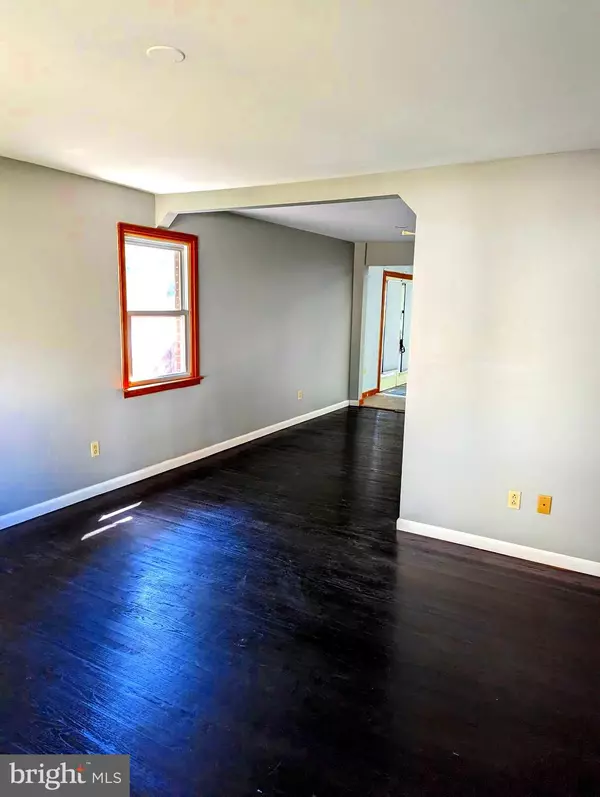For more information regarding the value of a property, please contact us for a free consultation.
8122 FOREVER GREEN CT Elkridge, MD 21075
Want to know what your home might be worth? Contact us for a FREE valuation!

Our team is ready to help you sell your home for the highest possible price ASAP
Key Details
Sold Price $455,000
Property Type Single Family Home
Sub Type Detached
Listing Status Sold
Purchase Type For Sale
Square Footage 3,672 sqft
Price per Sqft $123
Subdivision None Available
MLS Listing ID MDHW2032530
Sold Date 10/16/23
Style Transitional,Contemporary
Bedrooms 3
Full Baths 2
Half Baths 1
HOA Y/N N
Abv Grd Liv Area 2,100
Originating Board BRIGHT
Year Built 1964
Annual Tax Amount $6,636
Tax Year 2022
Lot Size 0.330 Acres
Acres 0.33
Property Description
Blend of old meets new. Good bones, just needs some updating . Surrounding homes sell for much higher. The original home is a Brick Ranch with two large bedrooms' and has one full and one half bath on the main floor. You then continue thur the home into the newer addition with vaulted ceilings and skylights that bring in so much natural sunlight. Two ceiling fans with lights keep the home cool.
Upstairs you will find your very large and private primary bedroom. Large walk- in closet and your own balcony . Full bath and with new washer & dryer are also conveniently upstairs. New Duel HVAC .The property in also located near 95 and rt 100. Costco is just around the corner!! Home is being strictly As Is
Location
State MD
County Howard
Zoning RSC
Rooms
Other Rooms Living Room, Dining Room, Sitting Room, Family Room, Bathroom 1, Bathroom 2, Primary Bathroom
Basement Partially Finished
Main Level Bedrooms 2
Interior
Interior Features Ceiling Fan(s), Family Room Off Kitchen, Skylight(s), Walk-in Closet(s), Wood Floors
Hot Water Electric
Heating Forced Air
Cooling Central A/C
Equipment Dishwasher, Disposal, Dryer, Microwave, Oven/Range - Electric, Refrigerator, Washer
Fireplace N
Appliance Dishwasher, Disposal, Dryer, Microwave, Oven/Range - Electric, Refrigerator, Washer
Heat Source Electric
Exterior
Exterior Feature Deck(s)
Parking Features Additional Storage Area
Garage Spaces 2.0
Water Access N
View Trees/Woods
Accessibility None
Porch Deck(s)
Attached Garage 2
Total Parking Spaces 2
Garage Y
Building
Story 2.5
Foundation Other
Sewer Public Sewer
Water Public
Architectural Style Transitional, Contemporary
Level or Stories 2.5
Additional Building Above Grade, Below Grade
New Construction N
Schools
Elementary Schools Deep Run
Middle Schools Mayfield Woods
High Schools Long Reach
School District Howard County Public School System
Others
Pets Allowed Y
Senior Community No
Tax ID 1401279076
Ownership Fee Simple
SqFt Source Assessor
Special Listing Condition Standard
Pets Allowed No Pet Restrictions
Read Less

Bought with Jason Enrique • Next Step Realty



