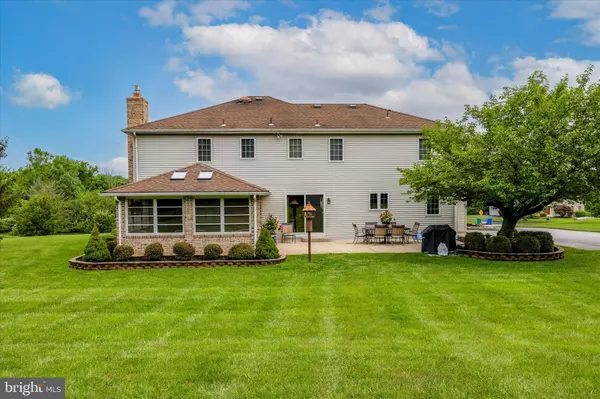For more information regarding the value of a property, please contact us for a free consultation.
2 RAVEN DR Chadds Ford, PA 19317
Want to know what your home might be worth? Contact us for a FREE valuation!

Our team is ready to help you sell your home for the highest possible price ASAP
Key Details
Sold Price $818,000
Property Type Single Family Home
Sub Type Detached
Listing Status Sold
Purchase Type For Sale
Square Footage 3,130 sqft
Price per Sqft $261
Subdivision Raven Crest
MLS Listing ID PADE2050002
Sold Date 09/22/23
Style Colonial
Bedrooms 4
Full Baths 3
Half Baths 1
HOA Fees $12/ann
HOA Y/N Y
Abv Grd Liv Area 3,130
Originating Board BRIGHT
Year Built 1986
Annual Tax Amount $10,209
Tax Year 2023
Lot Size 1.010 Acres
Acres 1.01
Lot Dimensions 0.00 x 0.00
Property Description
Welcome to 2 Raven Dr, absolutely one of Chadds Ford's loveliest homes!!This Meticulously and lovingly maintained home is located in the award winning Unionville Chadds Ford School District. This awesome colonial home offers 4 bedrooms all with ceiling fans, 2 of which are master bedrooms, with each having a private full bath and 1 of the master bedrooms includes a private sitting area.
The attic is perfect for additional storage. It is a partially floored stand-up attic with access by pulling down stairs.
The enormous main floor is inviting; it offers an extra-large dining room with crown molding, hard wood floors, and a charming view from the bay window, perfect for holiday entertaining.
When you step into the living room, you will be impressed by the size, decor and the feeling of warmth and friendliness, while enjoying a sun kissed view from yet another bay window.
Stepping into the rec room, the heart of family gatherings, you will appreciate the higher ceiling with crown molding, a full brick wall, full hearth with new gas fireplace and attached wet bar.
The flow from the rec room to the newly updated kitchen is perfect for any gathering. The spacious kitchen includes ceiling flush cherry cabinets, marble countertops, ceramic tile floor, ceiling lights under the cabinet lights and glass backsplash. Kitchen includes all black stainless-steel appliances and a pantry for added storage.
The laundry room has additional closet space, pantry cabinets and wash tub. The front load washer and dryer are included.
Enjoy your morning or evening beverage, while admiring all the gorgeous landscaping, in the splendid, enclosed sunroom, which is constructed with brick base and columns, brick floor, vaulted ceiling with 2 skylights, cedar wood trim, a cedar wall and a cedar ceiling.
Stepping out from the sunroom, while admiring the awesome yard, you can enjoy the extra-large concrete patio with an additional pad for BBQ.
Precise, pretty and perfectly arranged concrete blocks, surround the landscaping behind the sunroom and the tree island.
There are extensive, very attractive trees, that buffer the backyard to provide additional privacy. The driveway is extra wide and extra deep and leads into an oversized 2 car garage with a work bench and custom storage cabinets attached.
You won't want to miss an opportunity to be the next proud owner of this totally amazing home.
Make your appointment today!
Location
State PA
County Delaware
Area Chadds Ford Twp (10404)
Zoning RESIDENTIAL
Rooms
Other Rooms Living Room, Dining Room, Sitting Room, Kitchen, Game Room, Family Room, Sun/Florida Room, Laundry, Mud Room, Office, Storage Room, Bathroom 1, Attic
Basement Fully Finished
Interior
Interior Features Attic/House Fan, Bar, Central Vacuum, Ceiling Fan(s), Crown Moldings, Kitchen - Eat-In, Skylight(s), Wet/Dry Bar
Hot Water Natural Gas
Heating Forced Air
Cooling Central A/C
Flooring Partially Carpeted, Ceramic Tile, Hardwood
Fireplaces Number 1
Equipment Central Vacuum, Disposal, Dryer - Electric, Microwave, Refrigerator, Stove, Washer - Front Loading
Fireplace Y
Appliance Central Vacuum, Disposal, Dryer - Electric, Microwave, Refrigerator, Stove, Washer - Front Loading
Heat Source Natural Gas
Laundry Main Floor
Exterior
Parking Features Garage - Side Entry
Garage Spaces 2.0
Water Access N
Roof Type Architectural Shingle
Accessibility None
Attached Garage 2
Total Parking Spaces 2
Garage Y
Building
Story 2
Foundation Block, Concrete Perimeter
Sewer Public Sewer
Water Well
Architectural Style Colonial
Level or Stories 2
Additional Building Above Grade, Below Grade
New Construction N
Schools
Elementary Schools Chadds Ford
Middle Schools Charles F. Patton
High Schools Unionville
School District Unionville-Chadds Ford
Others
Pets Allowed Y
Senior Community No
Tax ID 04-00-00204-36
Ownership Fee Simple
SqFt Source Assessor
Acceptable Financing Conventional, Cash, FHA, VA
Listing Terms Conventional, Cash, FHA, VA
Financing Conventional,Cash,FHA,VA
Special Listing Condition Standard
Pets Allowed No Pet Restrictions
Read Less

Bought with Christian J Kriza • Beiler-Campbell Realtors-Kennett Square



