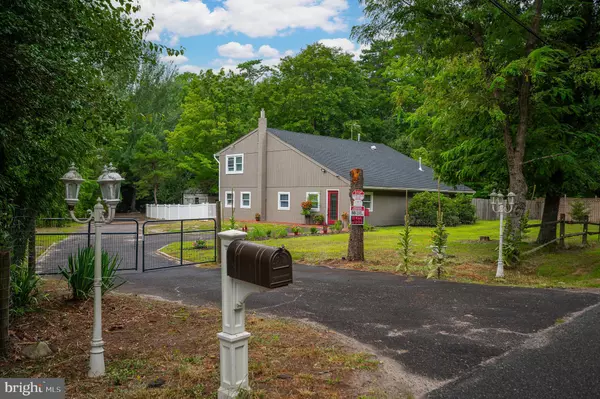For more information regarding the value of a property, please contact us for a free consultation.
454 SOOY PLACE RD Tabernacle, NJ 08088
Want to know what your home might be worth? Contact us for a FREE valuation!

Our team is ready to help you sell your home for the highest possible price ASAP
Key Details
Sold Price $550,000
Property Type Single Family Home
Sub Type Detached
Listing Status Sold
Purchase Type For Sale
Square Footage 3,174 sqft
Price per Sqft $173
Subdivision None Available
MLS Listing ID NJBL2051098
Sold Date 10/12/23
Style Transitional
Bedrooms 3
Full Baths 2
HOA Y/N N
Abv Grd Liv Area 3,174
Originating Board BRIGHT
Year Built 1940
Annual Tax Amount $8,690
Tax Year 2022
Lot Size 10.580 Acres
Acres 10.58
Lot Dimensions 0.00 x 0.00
Property Description
A hidden gem in the Pine Barrens, this property has it all! Two combined lots total 10.5 acres on this secluded farm home located in the Sooy Preserve area of Woodland Township. This two-story 3 bedroom, 2 bathroom house is fully upgraded with newer utilities and an open floor plan. Walk in to the spacious living room which connects to both the kitchen and dining area. Beautiful wood beams and original barn style doors are featured throughout. A first floor full bathroom with tiled walk in shower is located just off the living room. Continue through to a large kitchen with double ovens, custom built quartz countertops and island with a 6 burner gas stove- a dream for the home cook/baker! The open floor plan continues as the dining room connects to the kitchen, perfect for entertaining guests. A large pantry and additional storage closets are located on the first floor. Continue up the stairs to the expansive master bedroom with walk-in closet. Plenty of windows overlooking the beautiful backyard area including a view to one of two ponds located on the property! A full bathroom sits at the top of the stairway between the bedrooms, featuring a double sink vanity with wall to wall mirror, a tiled walk in shower and large freestanding deep soaking tub. A second large bedroom and a third smaller bedroom are located upstairs. The laundry room is located downstairs off the kitchen. A bonus sunroom/mudroom is also located off the kitchen which leads to a fenced in backyard, perfect for kids and pets! The backyard features built in planters for flowers and herbs, a nice area for a garden! Exit the backyard and head across the driveway to a picturesque seating area by the pond, with a view of the farm area further back. This property is perfect for hunting and fishing as there are several acres of wooded area throughout and even the ponds are stocked with catfish and bass. Continue back down the driveway to a garage/work shop. Further down the driveway you'll be pleasantly surprised with a large cleared farmable area suitable for livestock. Several livestock structures and large custom built chicken coops will remain on the property. The 10x20 utility/barn structure will be removed. The farm features several water spigots and electrical outlets throughout. A perimeter fence encloses approximately 50% of the property, with a gated entry at the driveway. A whole house Generac generator was installed in 2019 and is connected to the 500-gallon underground propane tank serviced by Allens Oil & Propane Co. A new supply well and septic system were installed in May 2018. All plumbing throughout the home was replaced in 2018. Completely new roof redone in July 2018 (Timberline shingles). Vinyl plank flooring throughout the entire home was installed in 2018. Tankless hot water heater and water treatment system installed in 2018. HVAC system installed in 2018 with dual zone air conditioning (one for upstairs and one for downstairs). HVAC system last serviced in July 2023. The home is heated by propane via forced hot air vents located on both floors. A fireplace for supplemental heat is located in the living room area (set up for propane but can be converted to wood burning). This property is located just minutes from several campgrounds, as well as historic downtown Chatsworth area with many parks/preserves and nature trails perfect for walking, horseback riding, biking and canoeing.
Location
State NJ
County Burlington
Area Woodland Twp (20339)
Zoning RES
Rooms
Other Rooms Living Room, Dining Room, Primary Bedroom, Bedroom 2, Bedroom 3, Kitchen, Bonus Room
Interior
Interior Features Kitchen - Eat-In, Breakfast Area, Floor Plan - Open, Formal/Separate Dining Room, Kitchen - Gourmet, Pantry, Primary Bath(s), Stall Shower, Upgraded Countertops, Other
Hot Water Electric, Tankless
Heating Forced Air, Zoned, Wood Burn Stove
Cooling Central A/C
Flooring Luxury Vinyl Plank
Fireplaces Number 1
Fireplaces Type Free Standing, Gas/Propane
Equipment Cooktop, Dishwasher, Dryer, Oven - Single, Oven/Range - Electric, Oven/Range - Gas, Refrigerator, Stainless Steel Appliances, Washer, Water Heater - Tankless
Fireplace Y
Appliance Cooktop, Dishwasher, Dryer, Oven - Single, Oven/Range - Electric, Oven/Range - Gas, Refrigerator, Stainless Steel Appliances, Washer, Water Heater - Tankless
Heat Source Propane - Leased
Laundry None
Exterior
Water Access N
Roof Type Shingle
Accessibility 2+ Access Exits
Garage N
Building
Story 2
Foundation Slab
Sewer On Site Septic
Water Well
Architectural Style Transitional
Level or Stories 2
Additional Building Above Grade, Below Grade
Structure Type Beamed Ceilings
New Construction N
Schools
Middle Schools Tabernacle M.S.
High Schools Seneca H.S.
School District Tabernacle Township Public Schools
Others
Senior Community No
Tax ID 39-00102-00003
Ownership Fee Simple
SqFt Source Assessor
Special Listing Condition Standard
Read Less

Bought with Lindsey J Binks • Keller Williams Realty - Moorestown



