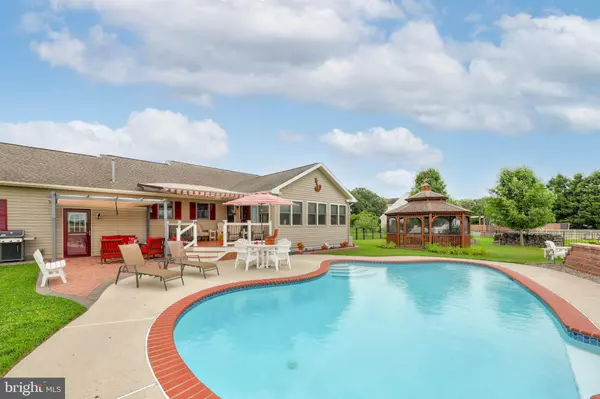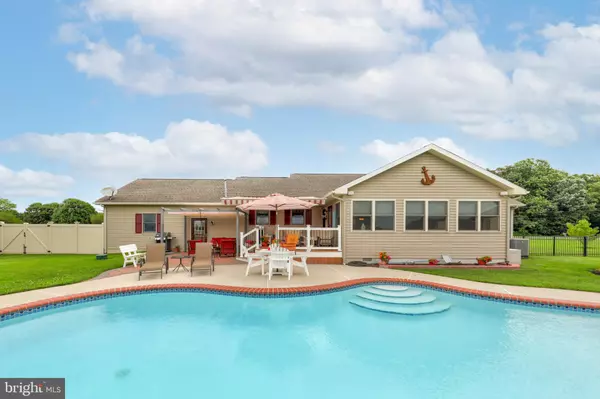For more information regarding the value of a property, please contact us for a free consultation.
11368 BEIDEMAN RD Lincoln, DE 19960
Want to know what your home might be worth? Contact us for a FREE valuation!

Our team is ready to help you sell your home for the highest possible price ASAP
Key Details
Sold Price $560,000
Property Type Single Family Home
Sub Type Detached
Listing Status Sold
Purchase Type For Sale
Square Footage 1,988 sqft
Price per Sqft $281
Subdivision None Available
MLS Listing ID DESU2044242
Sold Date 10/12/23
Style Ranch/Rambler
Bedrooms 3
Full Baths 2
HOA Y/N N
Abv Grd Liv Area 1,988
Originating Board BRIGHT
Year Built 2004
Annual Tax Amount $958
Tax Year 2022
Lot Size 1.010 Acres
Acres 1.01
Lot Dimensions 0.00 x 0.00
Property Description
OFFERS still being accepted! This beautiful, extremely well maintained, single level home with 3BD, 2BA, gorgeous concrete pool, and almost 2000s/f is situated on 1+ acre, and for the work-at-home buyers- Highspeed Comcast Internet! This home has a split bedroom floorplan for privacy. There is NO HOA, NO land lease, NO water or sewer bills, and NO city tax! The annual county taxes (yes, including school tax) is $950. Coming from other Mid-Atlantic or New England states, think what you could do with the tax savings alone where you may now be paying 10 to 20 times this! This home is located within a 15 minute drive to Lewes- one of Delaware's 5-star beaches, 6 miles to Primehook Beach, 7 miles to Broadkill Beach, 5 minutes to downtown Milton, and 10 minutes to Milford, and is in the Cape Henlopen School District. This home boasts hardwood flooring, a gorgeous sunroom addition, wood stove, ceiling fans, granite counters, pantry, pendant lighting, 4-stool eat-at kitchen bar, tile backsplash, crystal clean inground pool with an elevated garden surround, and neutral paint tones throughout. Some of the recent upgrades include a (2023) Rheem 50-gallon gas water heater, (2019) stainless LG kitchen appliance package, (2018) Bosch dishwasher, (2016) Rheem central HVAC system and new duct work, moisture -controlled crawl space with dehumidifier, attic flooring with pull-down stairs for an additional 4500 cubic foot of storage. Additionally, there is a (2022) blacktop driveway for 8 vehicles, (2022) WIFI garage door opener, rainbird gutter dispersal system, and a 30-amp service for a camper hook-up. To keep the in-ground pool running crystal clear, a new pool pump and filter system was installed in 2021, composite decking on the rear deck with a retractable Sunsetter awning with remote and wind detector, a paver patio with curtained pergola. Still not enough? There are patio outdoor speakers, low voltage outdoor lighting, full rear yard fence in 2020, and a gazebo and storage shed. Still not enough? The septic system has a clean bill of health as of Jul 2023, there is a (2017) Maytag washer and dryer, the kitchen was remodeled in 2016, and the main ensuite was remodeled and a new front and storm door installed. With no HOA, you can park your boat or RV on your own lot and not have to pay for storage. This same home with these upgrades at the beach would cost you an additional $300,000 to $500,000 and you would never get an acre sized lot. Some furniture can be negotiated for the buyer. This is a 5-star, move-in ready, buyer savvy purchase.
Location
State DE
County Sussex
Area Cedar Creek Hundred (31004)
Zoning AR-1
Direction East
Rooms
Main Level Bedrooms 3
Interior
Interior Features Attic, Ceiling Fan(s), Dining Area, Entry Level Bedroom, Floor Plan - Open, Kitchen - Gourmet, Kitchen - Island, Pantry, Stove - Wood, Upgraded Countertops, Walk-in Closet(s), Window Treatments, Wood Floors
Hot Water Propane
Heating Central
Cooling Central A/C
Fireplaces Number 1
Fireplaces Type Flue for Stove, Other
Equipment Built-In Microwave, Dishwasher, Dryer, Extra Refrigerator/Freezer, Icemaker, Microwave, Oven - Self Cleaning, Refrigerator, Stainless Steel Appliances, Washer, Water Heater
Furnishings No
Fireplace Y
Appliance Built-In Microwave, Dishwasher, Dryer, Extra Refrigerator/Freezer, Icemaker, Microwave, Oven - Self Cleaning, Refrigerator, Stainless Steel Appliances, Washer, Water Heater
Heat Source Central
Laundry Main Floor
Exterior
Exterior Feature Deck(s), Patio(s)
Parking Features Garage - Front Entry, Inside Access
Garage Spaces 10.0
Fence Fully, Rear
Pool In Ground
Water Access N
Roof Type Architectural Shingle
Accessibility None
Porch Deck(s), Patio(s)
Attached Garage 2
Total Parking Spaces 10
Garage Y
Building
Story 1
Foundation Crawl Space
Sewer Low Pressure Pipe (LPP)
Water Well
Architectural Style Ranch/Rambler
Level or Stories 1
Additional Building Above Grade, Below Grade
New Construction N
Schools
High Schools Cape Henlopen
School District Cape Henlopen
Others
Pets Allowed Y
Senior Community No
Tax ID 230-21.00-24.04
Ownership Fee Simple
SqFt Source Assessor
Acceptable Financing Cash, Conventional, Exchange, FHA, VA
Horse Property N
Listing Terms Cash, Conventional, Exchange, FHA, VA
Financing Cash,Conventional,Exchange,FHA,VA
Special Listing Condition Standard
Pets Allowed No Pet Restrictions
Read Less

Bought with Allison Foshee • Coldwell Banker Realty



