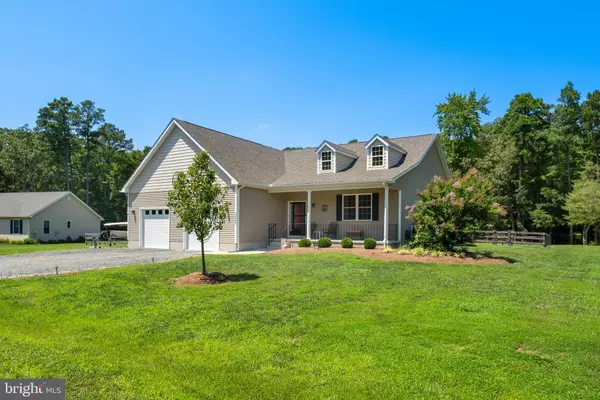For more information regarding the value of a property, please contact us for a free consultation.
21307 FITHIAN DR Rock Hall, MD 21661
Want to know what your home might be worth? Contact us for a FREE valuation!

Our team is ready to help you sell your home for the highest possible price ASAP
Key Details
Sold Price $490,000
Property Type Single Family Home
Sub Type Detached
Listing Status Sold
Purchase Type For Sale
Square Footage 2,004 sqft
Price per Sqft $244
Subdivision Robin'S Way
MLS Listing ID MDKE2002970
Sold Date 10/12/23
Style Ranch/Rambler
Bedrooms 3
Full Baths 2
HOA Y/N N
Abv Grd Liv Area 2,004
Originating Board BRIGHT
Year Built 2019
Annual Tax Amount $2,786
Tax Year 2022
Lot Size 1.000 Acres
Acres 1.0
Property Description
Built in 2019, this nearly new 3-bedroom, 2 bath rancher boasts over 2000 sq.ft. of space on a large, fenced, one acre lot. Relax on the shady front porch and enjoy the wooded natural area across the street. Step inside and you'll find easy-care, luxury vinyl plank flooring throughout the living areas. An open floorplan makes entertaining fun for all to gather. Extra guests? No problem - there's plenty of space in the sunroom with its warm wood ceiling and french doors opening onto the attractive composite deck. Overnight guests will enjoy the privacy of the split bedroom layout too. Fithian Drive is just two blocks from Spring Cove Public Landing where you can launch your small boat or kayak and enjoy the peaceful waters of Swan Creek. The Robin's Way community is just outside Rock Hall town limits, so you can bike to town for all the fun and festivals. Contact us for your private tour today.
Location
State MD
County Kent
Zoning RR
Rooms
Other Rooms Living Room, Dining Room, Primary Bedroom, Bedroom 2, Bedroom 3, Kitchen, Sun/Florida Room, Laundry, Bathroom 2, Primary Bathroom
Main Level Bedrooms 3
Interior
Interior Features Combination Dining/Living, Floor Plan - Open, Kitchen - Island, Pantry, Recessed Lighting, Walk-in Closet(s), Window Treatments
Hot Water Electric
Heating Heat Pump(s)
Cooling Central A/C
Flooring Luxury Vinyl Plank
Equipment Built-In Microwave, Dishwasher, Disposal, Dryer, Exhaust Fan, Oven/Range - Electric, Refrigerator, Washer
Appliance Built-In Microwave, Dishwasher, Disposal, Dryer, Exhaust Fan, Oven/Range - Electric, Refrigerator, Washer
Heat Source Electric
Laundry Has Laundry, Dryer In Unit, Main Floor, Washer In Unit
Exterior
Exterior Feature Deck(s), Porch(es)
Parking Features Garage - Front Entry, Garage Door Opener, Inside Access, Oversized
Garage Spaces 7.0
Fence Split Rail, Wire
Utilities Available Cable TV Available
Water Access N
View Trees/Woods
Roof Type Shingle
Street Surface Black Top
Accessibility None
Porch Deck(s), Porch(es)
Road Frontage City/County
Attached Garage 2
Total Parking Spaces 7
Garage Y
Building
Lot Description Backs - Open Common Area, Backs to Trees, Front Yard, Cul-de-sac
Story 1
Foundation Crawl Space
Sewer Public Sewer
Water Well
Architectural Style Ranch/Rambler
Level or Stories 1
Additional Building Above Grade, Below Grade
Structure Type Dry Wall,Wood Ceilings,Vaulted Ceilings
New Construction N
Schools
Elementary Schools Rock Hall
Middle Schools Kent County
High Schools Kent County
School District Kent County Public Schools
Others
Senior Community No
Tax ID 1505030684
Ownership Fee Simple
SqFt Source Assessor
Security Features Security System
Acceptable Financing Cash, Conventional, FHA, VA
Listing Terms Cash, Conventional, FHA, VA
Financing Cash,Conventional,FHA,VA
Special Listing Condition Standard
Read Less

Bought with Cindy Genther • Rock Hall Properties Real Estate



