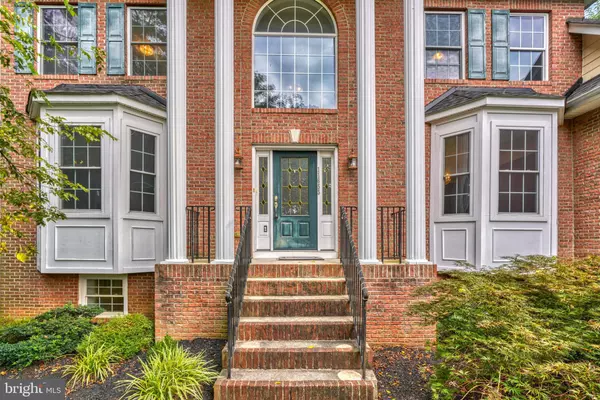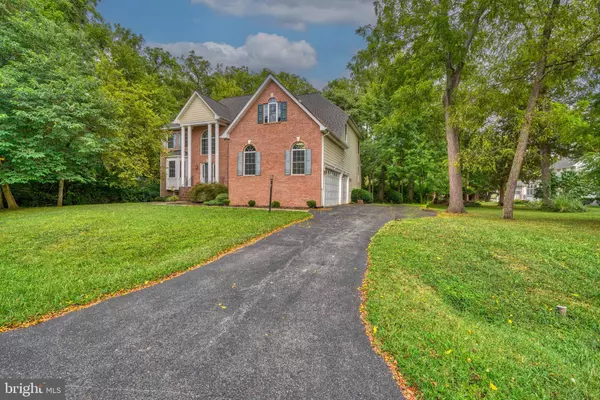For more information regarding the value of a property, please contact us for a free consultation.
11655 BACHELORS HOPE CT Swan Point, MD 20645
Want to know what your home might be worth? Contact us for a FREE valuation!

Our team is ready to help you sell your home for the highest possible price ASAP
Key Details
Sold Price $600,000
Property Type Single Family Home
Sub Type Detached
Listing Status Sold
Purchase Type For Sale
Square Footage 6,374 sqft
Price per Sqft $94
Subdivision Swan Point Sub
MLS Listing ID MDCH2025612
Sold Date 10/11/23
Style Colonial
Bedrooms 5
Full Baths 4
HOA Fees $35/mo
HOA Y/N Y
Abv Grd Liv Area 4,690
Originating Board BRIGHT
Year Built 2003
Annual Tax Amount $8,031
Tax Year 2022
Lot Size 0.319 Acres
Acres 0.32
Property Description
Spectacular home on Swan Point! Gorgeous 3-level home located on the far most reaches of Swan Point; nestled by the expansive Potomac River and the Middletown Branch of the Cockold Creek. Satisfying partial views of the water, without the unpleasant roughness of the water on your precious property. Grand staircase split foyer welcomes you to a larger home boasting a reliably functional floor plan. 2-story family room adjacent to a magnificent kitchen overlooking a comfortable morning room blessed with an abundance of windows. Second staircase allows convenient access to the upper level. Huge master suite privately located with an excessive walk-in closet. Three sizable bedrooms serviced by a full bath. Fully finished lower level is conveniently equipped with a nicely designed wet bar, private rooms, and a grand theatre room (lightly used furniture conveys). Quietly access the wonderful basement via short walk up stairs.
Location
State MD
County Charles
Zoning RM
Direction West
Rooms
Basement Fully Finished, Walkout Stairs
Main Level Bedrooms 1
Interior
Interior Features Breakfast Area, Butlers Pantry, Carpet, Dining Area, Family Room Off Kitchen, Floor Plan - Traditional, Formal/Separate Dining Room, Kitchen - Island, Kitchen - Table Space, Pantry, Primary Bath(s), Recessed Lighting, Soaking Tub, Walk-in Closet(s), Wet/Dry Bar
Hot Water Electric
Heating Heat Pump(s)
Cooling Central A/C
Flooring Ceramic Tile, Carpet, Hardwood
Fireplaces Number 1
Fireplaces Type Gas/Propane
Equipment Cooktop, Dishwasher, Exhaust Fan, Disposal, Built-In Microwave, Refrigerator, Icemaker, Extra Refrigerator/Freezer, Oven - Wall, Water Heater, Washer - Front Loading, Dryer - Front Loading
Fireplace Y
Window Features Double Pane
Appliance Cooktop, Dishwasher, Exhaust Fan, Disposal, Built-In Microwave, Refrigerator, Icemaker, Extra Refrigerator/Freezer, Oven - Wall, Water Heater, Washer - Front Loading, Dryer - Front Loading
Heat Source Natural Gas
Laundry Main Floor
Exterior
Parking Features Garage Door Opener, Garage - Side Entry, Inside Access
Garage Spaces 3.0
Amenities Available Basketball Courts, Club House, Common Grounds, Golf Club, Golf Course Membership Available
Water Access N
View Creek/Stream, River
Roof Type Shingle,Asphalt
Street Surface Paved
Accessibility None
Attached Garage 3
Total Parking Spaces 3
Garage Y
Building
Story 3
Foundation Concrete Perimeter
Sewer Public Sewer
Water Public
Architectural Style Colonial
Level or Stories 3
Additional Building Above Grade, Below Grade
Structure Type Dry Wall,2 Story Ceilings
New Construction N
Schools
Elementary Schools Dr. Thomas L. Higdon
Middle Schools Piccowaxen
High Schools La Plata
School District Charles County Public Schools
Others
Pets Allowed Y
HOA Fee Include Common Area Maintenance,Pool(s)
Senior Community No
Tax ID 0905030099
Ownership Fee Simple
SqFt Source Assessor
Horse Property N
Special Listing Condition Standard
Pets Allowed No Pet Restrictions
Read Less

Bought with Travell Eiland • Keller Williams Preferred Properties



