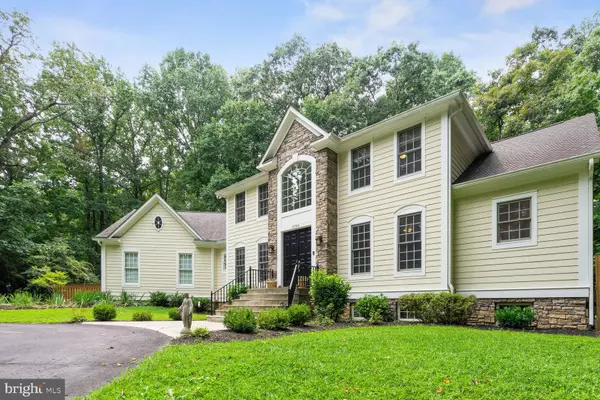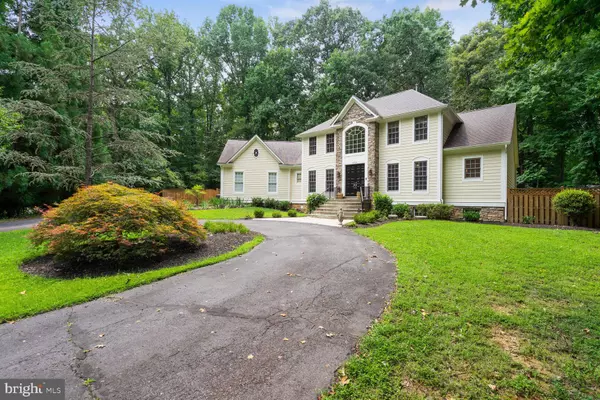For more information regarding the value of a property, please contact us for a free consultation.
4734 HOLLY AVE Fairfax, VA 22030
Want to know what your home might be worth? Contact us for a FREE valuation!

Our team is ready to help you sell your home for the highest possible price ASAP
Key Details
Sold Price $1,205,000
Property Type Single Family Home
Sub Type Detached
Listing Status Sold
Purchase Type For Sale
Square Footage 3,771 sqft
Price per Sqft $319
Subdivision Glen Alden
MLS Listing ID VAFX2145498
Sold Date 10/12/23
Style Colonial
Bedrooms 4
Full Baths 4
HOA Y/N N
Abv Grd Liv Area 3,771
Originating Board BRIGHT
Year Built 1995
Annual Tax Amount $11,635
Tax Year 2023
Lot Size 1.500 Acres
Acres 1.5
Property Description
Welcome to this stunning, custom-built colonial, boasting over 6,000 square feet and situated on a sprawling 1.5-acre lot (the Lot extends beyond the fence line!) in a prime location! This 4-bedroom, 4-bathroom home offers an abundance of luxurious features and conveniences, including a main-level primary suite, a 3-car garage, and a giant, unfinished basement ready to customize for your personal lifestyle needs and dreams.
As you enter, you are greeted by a grand staircase and spacious two-story foyer, flanked by the formal dining room and home office. The open and airy floor plan flows seamlessly into the living area, where you'll find custom hardwood floors that exude elegance throughout the main and upper levels. Natural light streams in through the floor-to-ceiling windows across the back of the house and the beautiful eat-in kitchen is a chef's dream, featuring a center island, cooktop, wall oven, and ample cabinet and pantry space for all your storage needs.
The main level primary suite features a custom walk-in closet, a large en suite bath, and from the lovely sitting area, you can step out onto the enormous deck and gazebo. The private 1.5-acre lot offers a flat yard, providing plenty of space for outdoor activities, entertaining guests or simply enjoying the serene outdoor surroundings, while the attached 3-car garage and circular driveway ensure convenience and ample parking.
The upper level boasts a second owner's suite, providing flexibility and comfort for your living arrangements. Two more bedrooms and another full bath complete this level. The 2,300 square foot basement is waiting for finishes to suit your preferences and needs - recreation room, bar, theatre, exercise room… options abound.
This exceptional property is ideally located just one mile away from Wegmans and Fairfax Corner (and just a few more to Fair Oaks Mall, Whole Foods, and Fair Lakes Shopping Center) granting you easy access to shopping, dining, and entertainment options. Don't miss this incredible opportunity to own a luxurious home in a highly desirable location with a spacious lot and no HOA to contend with, allowing greater freedom and flexibility. Schedule your showing today and prepare to fall in love with this Glen Alden gem!
Location
State VA
County Fairfax
Zoning 110
Rooms
Other Rooms Dining Room, Primary Bedroom, Bedroom 2, Bedroom 3, Bedroom 4, Kitchen, Family Room, Basement, Foyer, Study
Basement Heated, Outside Entrance, Poured Concrete, Unfinished, Walkout Stairs
Main Level Bedrooms 1
Interior
Interior Features Butlers Pantry, Kitchen - Gourmet, Breakfast Area, Kitchen - Island, Kitchen - Table Space, Dining Area, Kitchen - Eat-In, Family Room Off Kitchen, Primary Bath(s), Entry Level Bedroom, Window Treatments, Wood Floors, Recessed Lighting, Floor Plan - Open
Hot Water Natural Gas
Heating Central, Forced Air
Cooling Central A/C, Ceiling Fan(s)
Flooring Hardwood
Fireplaces Number 1
Fireplaces Type Gas/Propane
Equipment Cooktop, Dishwasher, Disposal, Dryer, Exhaust Fan, Icemaker, Microwave, Oven - Wall, Refrigerator, Washer
Fireplace Y
Appliance Cooktop, Dishwasher, Disposal, Dryer, Exhaust Fan, Icemaker, Microwave, Oven - Wall, Refrigerator, Washer
Heat Source Natural Gas
Exterior
Exterior Feature Deck(s)
Parking Features Garage - Side Entry, Garage Door Opener
Garage Spaces 6.0
Fence Fully, Wood
Utilities Available Cable TV Available
Water Access N
Roof Type Asphalt
Street Surface Paved
Accessibility None
Porch Deck(s)
Attached Garage 3
Total Parking Spaces 6
Garage Y
Building
Lot Description Backs to Trees, Premium, Partly Wooded
Story 3
Foundation Permanent
Sewer Septic Exists
Water Public
Architectural Style Colonial
Level or Stories 3
Additional Building Above Grade, Below Grade
Structure Type 2 Story Ceilings,9'+ Ceilings,Dry Wall,Vaulted Ceilings
New Construction N
Schools
Elementary Schools Fairfax Villa
Middle Schools Frost
High Schools Woodson
School District Fairfax County Public Schools
Others
Senior Community No
Tax ID 0563 02 0020B
Ownership Fee Simple
SqFt Source Assessor
Special Listing Condition Standard
Read Less

Bought with Sima Farid • Pearson Smith Realty, LLC



