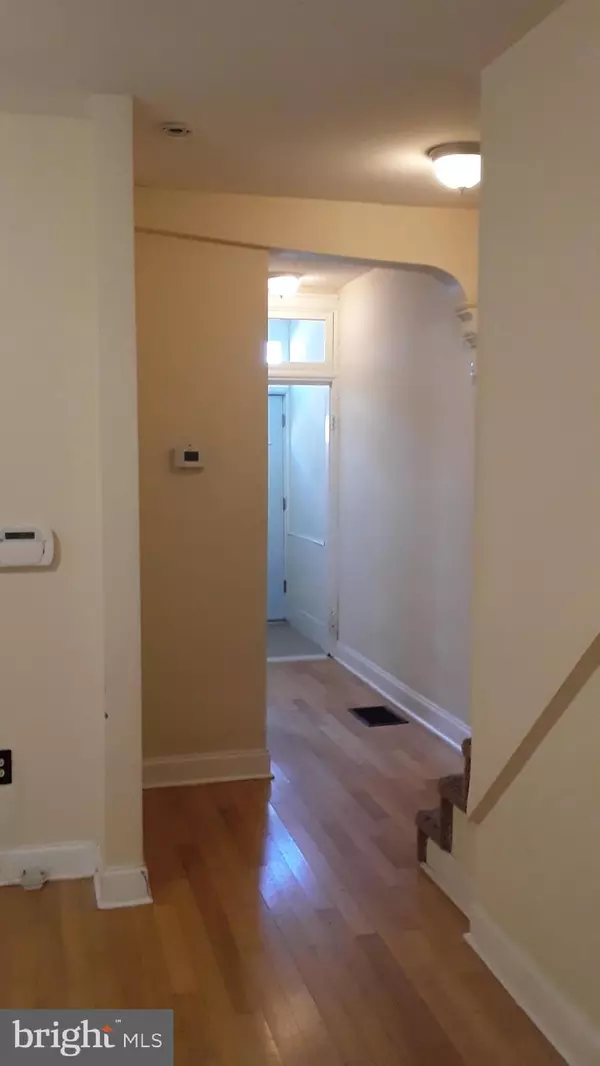For more information regarding the value of a property, please contact us for a free consultation.
1638 FRENCH ST Philadelphia, PA 19121
Want to know what your home might be worth? Contact us for a FREE valuation!

Our team is ready to help you sell your home for the highest possible price ASAP
Key Details
Sold Price $215,000
Property Type Townhouse
Sub Type Interior Row/Townhouse
Listing Status Sold
Purchase Type For Sale
Square Footage 1,072 sqft
Price per Sqft $200
Subdivision Temple University
MLS Listing ID PAPH2274274
Sold Date 10/11/23
Style Straight Thru
Bedrooms 4
Full Baths 4
Half Baths 1
HOA Y/N N
Abv Grd Liv Area 1,072
Originating Board BRIGHT
Year Built 1915
Annual Tax Amount $3,222
Tax Year 2022
Lot Size 783 Sqft
Acres 0.02
Lot Dimensions 15.00 x 54.00
Property Description
Welcome To 1638 French Street, A Short Stroll From Temple University Main Campus On Broad Street With James S. White Hall Being A Meer 3-5 Minute Walk. This Home Sits On One Of Philadelphia's Playstreets. This Program Closes Designated Streets To Traffic So That Kids Have A Safe Place To Play When School Is Out Allowing No Vehicle Traffic During Certain Hours. A Key Feature Of The Program Are The Nutritious Meals And Snacks Provided To Children. This Is Important During The Summer Months When School Meals Are Not Available. As You Enter Into The Home From The Street You Find Yourself In A Welcoming Foyer That Has Durable Hardwood Flooring. To The Right Is The First Of 4 Bedrooms With A Full Bath. Facing The Street With Large Windows Allowing Natural Light To Immerse Itself Into This Front Room Making It Feel Light And Airy. Full Bath Has Standing Stall, Sink And Lavatory. Continuing Down The Hall You Will Be Present In The Living Room With High Ceilings That Are Throughout The Entire Home Making The Entire Space Feel Considerably Larger Than It Is. The Living Room Has Natural Hardwood Flooring And A Sight Line Into The Kitchen. There Is A Full Bath Off The Living Room As Well. Crossing The Threshold Into The Eat-In-Kitchen You Will Find Newer Natural Cabinets Which Provide Plenty Of Storage And More Importantly A Plethora Of Countertop Space For Prep And Assembly Of Your Meals. Gas Range, Microwave, Dishwasher And Fridge And This Kitchen Is Complete. An Outside Entrance From The Kitchen Leads You To A Private Rear Yard Where You Can Have Both Family And Friends Over For Gatherings Or Depart On Your Own To This Outdoor Space. Ascending To The Second Floor You Will Find Yourself On The Hardwood Landing And be Greeted With 3 Additional Bedrooms Each Equipped With A Bath. The Back Bedroom Has A Half Bath While The Other 2 Bedrooms Have Full Baths. Again, Large Windows On This Level Allow A Good Deal Of Natural Light To Gain Access Into The Back And Front Bedrooms. The Walls Are Painted With A Neutral Color That Allows The Sunlight To Bath The Interior Spaces. The Basement Is Large, Has Artificial Turf On The Floor, Newer Gas Water Heater, Gas Dryer And Washer, Newer HVAC Unit, Newer Electric And New Water Meter Coming In From The Street. This Home Is Ideal For Principal Ownership Or For The Savvy Investor Looking To Add To Their Portfolio. Property Was Last Used For Rental To Temple Students.
Location
State PA
County Philadelphia
Area 19121 (19121)
Zoning RSA5
Direction North
Rooms
Other Rooms Living Room, Bedroom 2, Bedroom 3, Bedroom 4, Kitchen, Basement, Foyer, Bedroom 1, Other, Bathroom 1, Bathroom 2, Bathroom 3, Full Bath
Basement Interior Access, Unfinished, Windows
Main Level Bedrooms 1
Interior
Interior Features Carpet, Ceiling Fan(s), Combination Kitchen/Dining, Floor Plan - Traditional, Kitchen - Eat-In, Stall Shower
Hot Water Natural Gas
Heating Forced Air
Cooling Central A/C
Flooring Carpet, Ceramic Tile, Hardwood
Equipment Built-In Microwave, Dishwasher, Dryer - Gas, Oven - Single, Oven - Self Cleaning, Oven/Range - Gas, Refrigerator, Washer, Water Heater
Furnishings No
Fireplace N
Window Features Replacement,Vinyl Clad
Appliance Built-In Microwave, Dishwasher, Dryer - Gas, Oven - Single, Oven - Self Cleaning, Oven/Range - Gas, Refrigerator, Washer, Water Heater
Heat Source Natural Gas
Laundry Basement
Exterior
Fence Chain Link, Wood
Utilities Available Cable TV, Electric Available, Sewer Available, Water Available, Natural Gas Available
Water Access N
View Street
Roof Type Flat
Street Surface Black Top
Accessibility None
Road Frontage City/County
Garage N
Building
Lot Description Level
Story 2
Foundation Stone
Sewer Public Sewer
Water Public
Architectural Style Straight Thru
Level or Stories 2
Additional Building Above Grade, Below Grade
Structure Type 9'+ Ceilings
New Construction N
Schools
School District The School District Of Philadelphia
Others
Senior Community No
Tax ID 321056100
Ownership Fee Simple
SqFt Source Assessor
Security Features Monitored,Motion Detectors,Security System,Smoke Detector,Window Grills
Acceptable Financing Cash, Conventional
Horse Property N
Listing Terms Cash, Conventional
Financing Cash,Conventional
Special Listing Condition Standard
Read Less

Bought with Constantine Themis Pailas • Redfin Corporation



