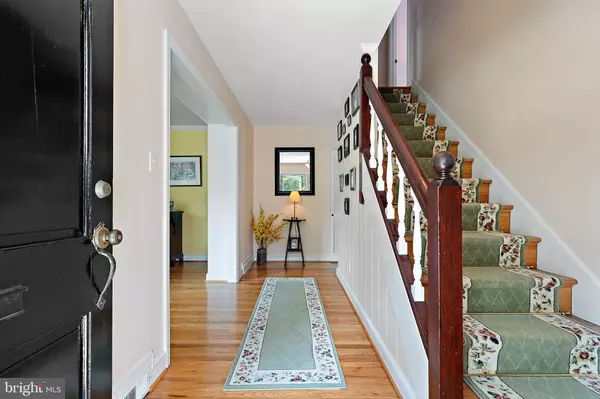For more information regarding the value of a property, please contact us for a free consultation.
116 SOMERSET RD Wilmington, DE 19803
Want to know what your home might be worth? Contact us for a FREE valuation!

Our team is ready to help you sell your home for the highest possible price ASAP
Key Details
Sold Price $717,000
Property Type Single Family Home
Sub Type Detached
Listing Status Sold
Purchase Type For Sale
Square Footage 2,300 sqft
Price per Sqft $311
Subdivision Alapocas
MLS Listing ID DENC2045438
Sold Date 10/11/23
Style Cape Cod
Bedrooms 3
Full Baths 3
HOA Fees $39/ann
HOA Y/N Y
Abv Grd Liv Area 2,300
Originating Board BRIGHT
Year Built 1954
Annual Tax Amount $5,020
Tax Year 2022
Lot Size 0.300 Acres
Acres 0.3
Lot Dimensions 100.00 x 140.00
Property Description
Charming, storybook Cape Cod located in the desirable North Wilmington neighborhood of Alapocas. This three bedroom, three bathroom home is full of charm with hardwood flooring throughout most of the home. The previous owner added an expansive first floor primary bedroom suite with walk-in closet and large, private bathroom. Eat-in kitchen is open to a family room. There is a beautifully paneled den on the main floor which can be used as a home office or fourth bedroom. On the second floor, you will find two large bedrooms and a spacious full bath. A slate terrace, perfect for entertaining, overlooks the private rear yard. There is a large, two car rear entry garage that enters into a cozy sunroom area adjacent to the kitchen and dining room. The sunroom can double as a mudroom or a wonderful spot for another home office. Additional features include replacement windows, newer roof and updated systems.
Location
State DE
County New Castle
Area Brandywine (30901)
Zoning NC10
Rooms
Other Rooms Living Room, Dining Room, Primary Bedroom, Bedroom 2, Bedroom 3, Kitchen, Family Room, Den, Sun/Florida Room, Primary Bathroom
Basement Unfinished, Outside Entrance
Main Level Bedrooms 1
Interior
Interior Features Built-Ins, Crown Moldings, Chair Railings, Entry Level Bedroom, Family Room Off Kitchen, Kitchen - Table Space, Primary Bath(s), Walk-in Closet(s), Wood Floors
Hot Water Electric
Heating Forced Air
Cooling Central A/C
Flooring Hardwood, Carpet
Fireplaces Number 1
Fireplaces Type Wood
Fireplace Y
Heat Source Oil
Laundry Lower Floor
Exterior
Parking Features Garage - Rear Entry, Garage Door Opener, Inside Access
Garage Spaces 6.0
Water Access N
Roof Type Architectural Shingle
Accessibility None
Attached Garage 2
Total Parking Spaces 6
Garage Y
Building
Story 1.5
Foundation Block
Sewer Public Sewer
Water Public
Architectural Style Cape Cod
Level or Stories 1.5
Additional Building Above Grade, Below Grade
New Construction N
Schools
School District Brandywine
Others
Senior Community No
Tax ID 06-128.00-061
Ownership Fee Simple
SqFt Source Assessor
Special Listing Condition Standard
Read Less

Bought with Andrew White • Compass



