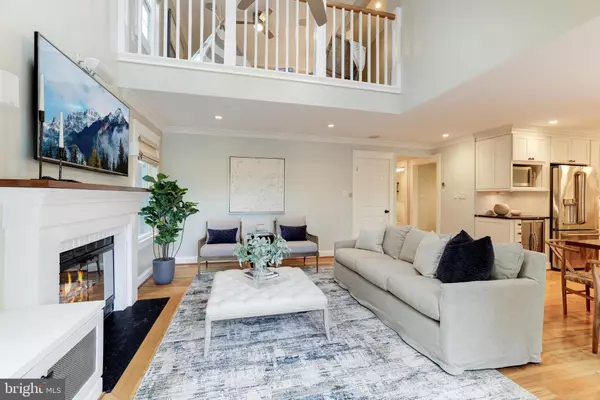For more information regarding the value of a property, please contact us for a free consultation.
13172 RUBY LACE CT Herndon, VA 20171
Want to know what your home might be worth? Contact us for a FREE valuation!

Our team is ready to help you sell your home for the highest possible price ASAP
Key Details
Sold Price $869,500
Property Type Single Family Home
Sub Type Detached
Listing Status Sold
Purchase Type For Sale
Square Footage 2,398 sqft
Price per Sqft $362
Subdivision Emerald Chase
MLS Listing ID VAFX2144848
Sold Date 10/10/23
Style Colonial
Bedrooms 4
Full Baths 3
Half Baths 1
HOA Fees $68/qua
HOA Y/N Y
Abv Grd Liv Area 2,014
Originating Board BRIGHT
Year Built 1985
Annual Tax Amount $7,993
Tax Year 2023
Lot Size 9,840 Sqft
Acres 0.23
Property Description
Complete overhaul renovation since 2013 with no attention to detail spared. Chef's kitchen with Shaw's original handmade ceramic farmhouse sink and built in pot filler over stove. Barroca soapstone counters imported from Brazil. Calacatta gold marble baking and serving counter for kitchen and dining room. High end appliances include Miehle dishwasher, dual- zone wine and beverage cooler, GE Cafe Convention oven and 5 burner gas range, and LG Smart fridge. Custom Built-in dinette bench and Mahogany table matches the Mahogany island and Mahogany fireplace mantle. Whole home built in stereo with 4 room zones for family room, dining room, upstairs loft, and outside patio and family room TV which conveys. Outside: 22 x 15 automatic awning that extends over expansive back porch, with hard-wired gas grill that conveys. Whole home hard wired Internet for connections to family room, basement media area, and master bedroom. Custom built mudroom with shelving, storage, and heated drying rack. Brazilian cherry solid hardwood floors on first level. Custom built addition of second floor laundry room with sink tie in off the upstairs loft bedroom. Custom built walk-in attic storage with flooring and lighting for easy access and storage. Fully renovated master bath and closet with Restoration Hardware vanity, heated towel rack, and built in dresser. Basement built in media with surround sound and 60" TV which conveys. All first and second floor windows and skylights replaced in 2012-2013. Some of the Neighborhood HOA activities include annual Easter egg hunt, end of school ice cream truck, 4th of July bicycle parade with firetrucks, and a Halloween costume parade. Neighborhood playground & basketball courts, walking paths, and paid access to neighboring pools in Franklin Farm. Central location between Fairfax, Reston, Tysons, and Ashburn with easy access to 66 or 267. Secluded neighborhood, yet close to all - Reston Town Center, FairOaks Mall, Vienna Metro, Park and Ride, Variety of grocery stores, fine dining, movies, golf courses and other recreation. Video/audio recording device may be on. Upper level: 3 bedrooms, 2 full baths, spacious loft. Lower level/basement is finished with additional room/room, rec area bathroom and storage.
Location
State VA
County Fairfax
Zoning 131
Rooms
Other Rooms Living Room, Dining Room, Bedroom 2, Bedroom 3, Kitchen, Den, Bedroom 1, Loft, Bathroom 1, Bathroom 2
Basement Daylight, Full, Fully Finished, Interior Access, Space For Rooms, Other, Heated
Interior
Hot Water 60+ Gallon Tank
Heating Heat Pump(s)
Cooling Central A/C
Flooring Ceramic Tile, Hardwood
Fireplaces Number 1
Fireplace Y
Heat Source Natural Gas
Laundry Upper Floor
Exterior
Parking Features Garage - Front Entry
Garage Spaces 2.0
Water Access N
Accessibility Other
Attached Garage 2
Total Parking Spaces 2
Garage Y
Building
Lot Description Partly Wooded
Story 3
Foundation Other
Sewer Public Sewer
Water Public
Architectural Style Colonial
Level or Stories 3
Additional Building Above Grade, Below Grade
Structure Type 9'+ Ceilings,2 Story Ceilings,Vaulted Ceilings
New Construction N
Schools
Elementary Schools Oak Hill
Middle Schools Carson
School District Fairfax County Public Schools
Others
HOA Fee Include Common Area Maintenance,Road Maintenance,Sewer,Snow Removal,Trash,Other
Senior Community No
Tax ID 0253 07 0073
Ownership Fee Simple
SqFt Source Assessor
Special Listing Condition Standard
Read Less

Bought with Paula M Pennington • Century 21 Redwood Realty



