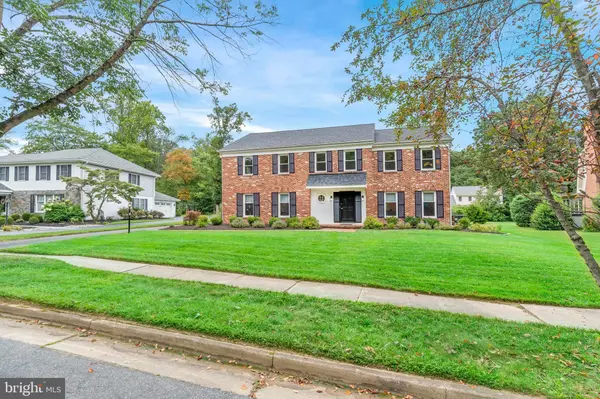For more information regarding the value of a property, please contact us for a free consultation.
719 TAUNTON RD Wilmington, DE 19803
Want to know what your home might be worth? Contact us for a FREE valuation!

Our team is ready to help you sell your home for the highest possible price ASAP
Key Details
Sold Price $810,000
Property Type Single Family Home
Sub Type Detached
Listing Status Sold
Purchase Type For Sale
Square Footage 3,150 sqft
Price per Sqft $257
Subdivision Tavistock
MLS Listing ID DENC2048214
Sold Date 10/06/23
Style Colonial
Bedrooms 4
Full Baths 2
Half Baths 1
HOA Fees $6/ann
HOA Y/N Y
Abv Grd Liv Area 3,150
Originating Board BRIGHT
Year Built 1974
Annual Tax Amount $5,660
Tax Year 2022
Lot Size 0.320 Acres
Acres 0.32
Lot Dimensions 85.60 x 145.00
Property Description
Absolutely spectacular renovation of this classic brick Tavistock home! This center hall colonial is anything but ordinary. Welcoming, spacious foyer with updated tile flooring. The large living room is ready for your oversized furniture or grand piano and flows into the dining room, both with refinished hardwood floors. The star of the show is the renovated chef's kitchen. Totally re-imagined in 2019, it was opened to both the dining and family rooms for the desired open concept. Features include crisp white custom cabinetry, brick backsplash, leathered granite counters and huge butcher-block island which can seat 5. Stainless appliances include a Wolf 6-burner gas range, drawer microwave, SubZero refrigerator, Asko dishwasher and stainless farmhouse sink. Updated tile flooring as well. The perfect entertaining spot, due to the serving counter and access to the cozy family room with raised hearth brick fireplace and refinished hardwood floor. Step out to the screened porch for summertime enjoyment. The convenient, large laundry/mudroom with new W/D (included) has access to the rear yard and oversized 2 car garage with EV charging port, workbench and storage. A renovated powder room with reclaimed wood vanity completes this floor. Upstairs, the large Main Bedroom suite boasts 2 walk-in closets and fully renovated bath with double sinks and a large stone/tile walk-in shower. The additional 3 bedrooms are all generous, with great closet space. The hall bath was fully renovated with double sinks, tub/shower and linen closet. The upper hall features a cedar closet and linen/storage closet. All bedrooms and hall have hardwood. Brand new HVAC 2023. Very recent updates include roof ('21), windows ('21), water heater ('19). Levolor blinds ('19). Full, unfinished basement with brand new sump pump. Truly move-in condition!
Location
State DE
County New Castle
Area Brandywine (30901)
Zoning NC10
Rooms
Other Rooms Living Room, Dining Room, Primary Bedroom, Bedroom 2, Bedroom 3, Bedroom 4, Kitchen, Family Room
Basement Sump Pump, Unfinished
Interior
Interior Features Attic, Cedar Closet(s), Family Room Off Kitchen, Kitchen - Eat-In, Kitchen - Gourmet, Kitchen - Island, Ceiling Fan(s)
Hot Water Natural Gas
Heating Forced Air
Cooling Central A/C
Flooring Ceramic Tile, Hardwood
Fireplaces Number 1
Fireplaces Type Brick
Equipment Built-In Microwave, Dishwasher, Disposal, Dryer, Oven/Range - Gas, Refrigerator, Six Burner Stove, Stainless Steel Appliances, Washer, Range Hood, Exhaust Fan, Water Heater
Fireplace Y
Window Features Double Hung,Insulated
Appliance Built-In Microwave, Dishwasher, Disposal, Dryer, Oven/Range - Gas, Refrigerator, Six Burner Stove, Stainless Steel Appliances, Washer, Range Hood, Exhaust Fan, Water Heater
Heat Source Natural Gas
Laundry Main Floor
Exterior
Parking Features Additional Storage Area, Garage - Rear Entry, Garage Door Opener
Garage Spaces 5.0
Water Access N
Roof Type Asphalt
Accessibility None
Attached Garage 2
Total Parking Spaces 5
Garage Y
Building
Story 2
Foundation Block
Sewer Public Sewer
Water Public
Architectural Style Colonial
Level or Stories 2
Additional Building Above Grade, Below Grade
New Construction N
Schools
Elementary Schools Lombardy
Middle Schools Springer
High Schools Brandywine
School District Brandywine
Others
HOA Fee Include Snow Removal
Senior Community No
Tax ID 06-063.00-192
Ownership Fee Simple
SqFt Source Assessor
Security Features Carbon Monoxide Detector(s),Smoke Detector
Acceptable Financing Cash, Conventional
Listing Terms Cash, Conventional
Financing Cash,Conventional
Special Listing Condition Standard
Read Less

Bought with Scott Patrick • Compass



