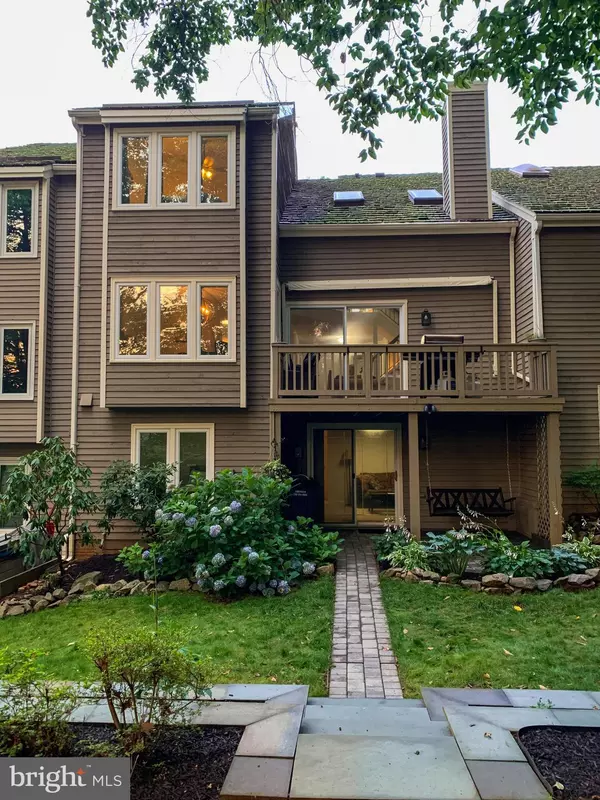For more information regarding the value of a property, please contact us for a free consultation.
15524 ROYAL CRESCENT CT Dumfries, VA 22025
Want to know what your home might be worth? Contact us for a FREE valuation!

Our team is ready to help you sell your home for the highest possible price ASAP
Key Details
Sold Price $585,000
Property Type Townhouse
Sub Type Interior Row/Townhouse
Listing Status Sold
Purchase Type For Sale
Square Footage 2,343 sqft
Price per Sqft $249
Subdivision Montclair
MLS Listing ID VAPW2057164
Sold Date 10/06/23
Style Colonial
Bedrooms 3
Full Baths 3
Half Baths 1
HOA Fees $73/mo
HOA Y/N Y
Abv Grd Liv Area 1,813
Originating Board BRIGHT
Year Built 1985
Annual Tax Amount $6,013
Tax Year 2022
Lot Size 3,036 Sqft
Acres 0.07
Property Description
Beautiful LAKEFRONT property in Montclair tucked away in a prime location on "The Island". Private dock for lake access whenever you wish. Tons of natural light on every level adds to the open-air feeling. 3 finished levels, you'll love the living room with vaulted ceiling and stone fireplace, dining room with full water view. Bonus room on the main level can be used for the 3rd bedroom or office. Kitchen with breakfast nook Primary bedroom suite with updated primary bathroom. Whirlpool appliances in the kitchen, lots of storage. The community is surrounded by a 108-acre man-made lake. The community features three beaches, multiple playgrounds, basketball courts, and a volleyball court.
You must see it and imagine all the possibilities of Lakefront Living in Montclair! All the amenities of Montclair are included: state of the art library, playgrounds/parks, the three private sandy beaches and it's close to shopping & the commuter bus to DC and the Pentagon. Home Warranty provides exceptional coverage for the unexpected. Home Warranty expires 31 Oct 2025 and will be transferred to new owner.
Location
State VA
County Prince William
Zoning RPC
Rooms
Other Rooms Dining Room, Primary Bedroom, Bedroom 2, Kitchen, Family Room, Den, Foyer, Breakfast Room, Laundry, Other, Storage Room, Bathroom 2, Primary Bathroom, Half Bath
Basement Walkout Level
Main Level Bedrooms 1
Interior
Interior Features Breakfast Area, Ceiling Fan(s), Dining Area, Floor Plan - Open, Kitchen - Eat-In, Primary Bath(s), Walk-in Closet(s), Wood Floors
Hot Water Electric
Heating Heat Pump(s)
Cooling Ceiling Fan(s), Central A/C, Window Unit(s)
Flooring Hardwood, Carpet, Ceramic Tile
Equipment Built-In Microwave, Dishwasher, Disposal, Dryer, Microwave, Oven/Range - Electric, Refrigerator, Washer, Water Heater
Appliance Built-In Microwave, Dishwasher, Disposal, Dryer, Microwave, Oven/Range - Electric, Refrigerator, Washer, Water Heater
Heat Source Electric
Exterior
Exterior Feature Deck(s), Patio(s)
Garage Spaces 2.0
Amenities Available Basketball Courts, Beach, Boat Dock/Slip, Common Grounds, Golf Course Membership Available, Picnic Area, Pier/Dock, Pool Mem Avail, Swimming Pool, Tennis Courts, Tot Lots/Playground, Water/Lake Privileges
Water Access Y
Water Access Desc Private Access,Boat - Electric Motor Only,Canoe/Kayak
View Lake, Trees/Woods
Roof Type Other
Accessibility None
Porch Deck(s), Patio(s)
Road Frontage Private
Total Parking Spaces 2
Garage N
Building
Lot Description Backs to Trees
Story 3
Foundation Concrete Perimeter
Sewer Public Sewer
Water Public
Architectural Style Colonial
Level or Stories 3
Additional Building Above Grade, Below Grade
New Construction N
Schools
Elementary Schools Henderson
Middle Schools Saunders
High Schools Forest Park
School District Prince William County Public Schools
Others
Pets Allowed Y
HOA Fee Include Common Area Maintenance,Snow Removal
Senior Community No
Tax ID 8190-09-4048
Ownership Fee Simple
SqFt Source Assessor
Acceptable Financing Cash, Conventional, FHA, VA
Listing Terms Cash, Conventional, FHA, VA
Financing Cash,Conventional,FHA,VA
Special Listing Condition Standard
Pets Allowed No Pet Restrictions
Read Less

Bought with heather L ferris • Coldwell Banker Elite



