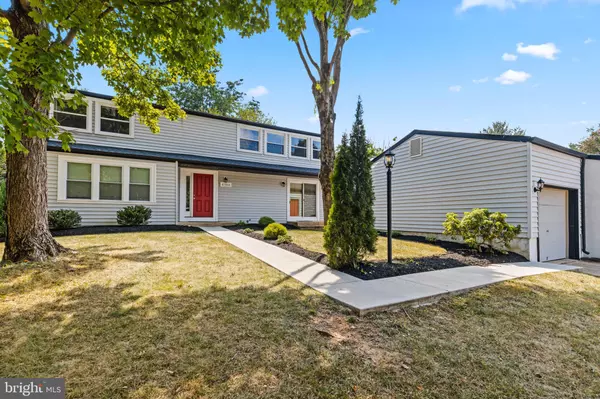For more information regarding the value of a property, please contact us for a free consultation.
6380 SCARLET PETAL Columbia, MD 21045
Want to know what your home might be worth? Contact us for a FREE valuation!

Our team is ready to help you sell your home for the highest possible price ASAP
Key Details
Sold Price $580,000
Property Type Single Family Home
Sub Type Detached
Listing Status Sold
Purchase Type For Sale
Square Footage 2,100 sqft
Price per Sqft $276
Subdivision Owen Brown Estates
MLS Listing ID MDHW2032684
Sold Date 10/06/23
Style Traditional
Bedrooms 4
Full Baths 2
Half Baths 1
HOA Y/N N
Abv Grd Liv Area 2,100
Originating Board BRIGHT
Year Built 1973
Annual Tax Amount $6,227
Tax Year 2022
Lot Size 9,843 Sqft
Acres 0.23
Property Description
Maryland's Local Brokerage Presents 6380 Scarlet Petal! This recently renovated home is located in the convenient Owen Brown Village Community in Columbia, close to commuter routes, shopping and dining. The main level features a bright and open contemporary floorplan, with a spacious step-down family room, formal dining room and additional formal living room or home office space. The kitchen includes chic finishing touches with white cabinets, stainless stell appliances, granite countertops and ample storage. Accessing the rear yard from the family room you will find a flat lot with a stamped concrete patio, perfect for entertaining on warm summer nights. Upstairs you will find a spacious and inviting primary suite with plentiful closet space and ensuite bath, along with 3 additional bedrooms and an additional hall bath. The basement is unfinished leaving plenty of room for storage or finish to suite your needs. Look no further - this is the home you've ben searching for!
Location
State MD
County Howard
Zoning NT
Rooms
Basement Unfinished
Interior
Interior Features Breakfast Area, Butlers Pantry, Carpet, Dining Area, Family Room Off Kitchen, Floor Plan - Traditional, Formal/Separate Dining Room, Kitchen - Gourmet, Kitchen - Table Space, Primary Bath(s), Recessed Lighting, Stall Shower, Tub Shower, Upgraded Countertops, Wood Floors, Ceiling Fan(s)
Hot Water Electric
Heating Forced Air
Cooling Central A/C
Flooring Hardwood
Equipment Dishwasher, Disposal, Icemaker, Oven/Range - Electric, Refrigerator, Stainless Steel Appliances, Water Dispenser, Washer, Dryer
Fireplace N
Appliance Dishwasher, Disposal, Icemaker, Oven/Range - Electric, Refrigerator, Stainless Steel Appliances, Water Dispenser, Washer, Dryer
Heat Source Electric
Laundry Basement
Exterior
Exterior Feature Deck(s)
Parking Features Covered Parking, Garage - Front Entry, Garage Door Opener
Garage Spaces 1.0
Water Access N
Accessibility Other
Porch Deck(s)
Total Parking Spaces 1
Garage Y
Building
Lot Description Cul-de-sac, Front Yard, Level, No Thru Street, Premium, Private, Rear Yard, Secluded
Story 3
Foundation Block
Sewer Public Sewer
Water Public
Architectural Style Traditional
Level or Stories 3
Additional Building Above Grade, Below Grade
New Construction N
Schools
Elementary Schools Cradlerock
Middle Schools Lake Elkhorn
High Schools Oakland Mills
School District Howard County Public School System
Others
Senior Community No
Tax ID 1416084964
Ownership Fee Simple
SqFt Source Assessor
Special Listing Condition Standard
Read Less

Bought with Nilou Jones • RE/MAX Leading Edge



