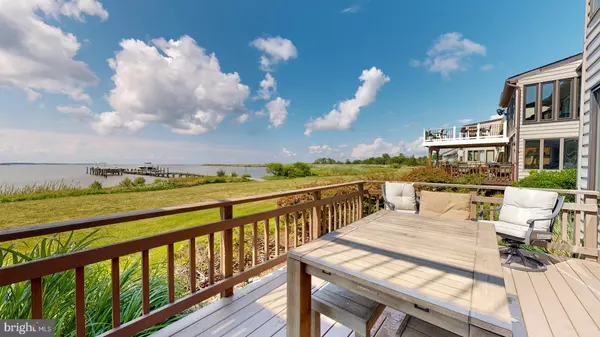For more information regarding the value of a property, please contact us for a free consultation.
301 SWAN COVE LN #C-1 Chester, MD 21619
Want to know what your home might be worth? Contact us for a FREE valuation!

Our team is ready to help you sell your home for the highest possible price ASAP
Key Details
Sold Price $600,000
Property Type Condo
Sub Type Condo/Co-op
Listing Status Sold
Purchase Type For Sale
Square Footage 1,856 sqft
Price per Sqft $323
Subdivision Piney Narrows
MLS Listing ID MDQA2007254
Sold Date 10/05/23
Style Villa
Bedrooms 3
Full Baths 2
Condo Fees $300/mo
HOA Y/N N
Abv Grd Liv Area 1,856
Originating Board BRIGHT
Year Built 1974
Annual Tax Amount $3,897
Tax Year 2022
Property Description
One-Level living at its finest with Inescapable “Million dollars” waterfront views overlooking Piney Creek/Chester River. Just drop your bags and call it home! This 3 bedroom 2 bath unit has been updated throughout recent years and boasts a beautiful light-filled open floor plan with a well-appointed fireplace in the main living area, gourmet kitchen with newly added fixed granite dining table, two pantries, custom built-ins upon entry for coat & shoe storage, and custom built-in rod holders for the avid fisherman. The bedrooms are spacious. Primary suite features its own sitting area, walk-in closet, and elegant bathroom with elaborate cabinetry. Third bedroom could be arranged as a home office or modest exercise room. The large format windows featured in the extended sunroom present breathtaking views throughout your day and magnificent sunsets in the evening without needing to leave the comfort of your home. Spoil your guest on the rear deck or on a leisurely boat ride around the Kent narrows as this unit comes with an assigned slip at the community dock and features a 7,500 lbs lift. Additionally, the unit is paired with its own 580 +/- Sq foot basement for extra storage. The seller recently bolstered the unit with a new water treatment system and refrigerator. It's in a prime location for all the island has to offer and highly desirable for the everyday commuter, 10 Mins from the Bay Bridge and 1-Hr from DC! Located within the Kent Narrows you are just a short stroll from Marinas, Pools, Restaurants/Bars, ferry point park, and access to the Cross-Island Trail. This is 1 of only 12 units within Piney Narrows Condo Association it's peaceful, maintenance-free, Affordable Waterfront Living at a Bargain Price!!! This RARE GEM won't last long!
Location
State MD
County Queen Annes
Zoning WVC
Rooms
Other Rooms Dining Room, Primary Bedroom, Bedroom 2, Bedroom 3, Kitchen, Family Room, Foyer, Sun/Florida Room
Basement Outside Entrance, Shelving, Unfinished, Partial, Side Entrance
Main Level Bedrooms 3
Interior
Interior Features Dining Area, Crown Moldings, Primary Bath(s), Window Treatments, WhirlPool/HotTub, Wood Floors, Upgraded Countertops, Floor Plan - Open, Water Treat System
Hot Water Electric
Heating Heat Pump(s)
Cooling Central A/C
Flooring Carpet, Hardwood
Fireplaces Number 1
Fireplaces Type Mantel(s), Screen, Fireplace - Glass Doors, Gas/Propane
Equipment Dishwasher, Dryer, Microwave, Refrigerator, Washer, Water Heater, Stainless Steel Appliances, Oven/Range - Electric
Furnishings No
Fireplace Y
Appliance Dishwasher, Dryer, Microwave, Refrigerator, Washer, Water Heater, Stainless Steel Appliances, Oven/Range - Electric
Heat Source Electric
Laundry Has Laundry, Main Floor
Exterior
Exterior Feature Deck(s)
Garage Spaces 2.0
Parking On Site 2
Utilities Available Cable TV Available
Amenities Available Common Grounds, Extra Storage, Reserved/Assigned Parking, Pier/Dock, Shared Slip
Waterfront Description Shared,Private Dock Site
Water Access Y
Roof Type Shingle
Street Surface Paved
Accessibility None
Porch Deck(s)
Total Parking Spaces 2
Garage N
Building
Story 1
Unit Features Garden 1 - 4 Floors
Sewer Public Sewer
Water Well-Shared, Community
Architectural Style Villa
Level or Stories 1
Additional Building Above Grade
New Construction N
Schools
School District Queen Anne'S County Public Schools
Others
Pets Allowed Y
HOA Fee Include Lawn Maintenance,Insurance,Pier/Dock Maintenance,Reserve Funds,Water,Trash
Senior Community No
Tax ID 1804077865
Ownership Condominium
Acceptable Financing USDA, Cash, Conventional
Horse Property N
Listing Terms USDA, Cash, Conventional
Financing USDA,Cash,Conventional
Special Listing Condition Standard
Pets Allowed No Pet Restrictions
Read Less

Bought with SALLY MARGRET KERCHNER • Benson & Mangold, LLC



