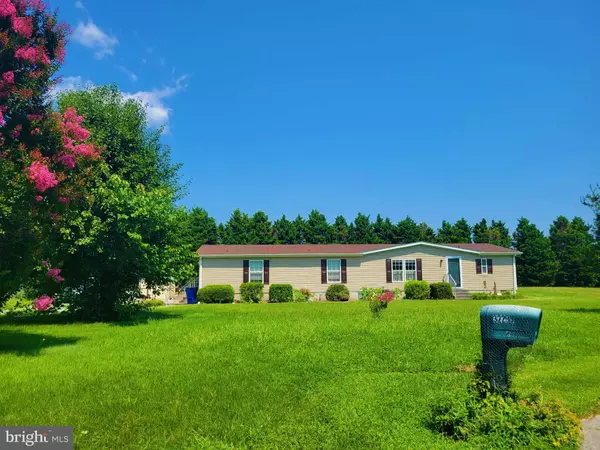For more information regarding the value of a property, please contact us for a free consultation.
32299 VALLEY CT Dagsboro, DE 19939
Want to know what your home might be worth? Contact us for a FREE valuation!

Our team is ready to help you sell your home for the highest possible price ASAP
Key Details
Sold Price $307,500
Property Type Manufactured Home
Sub Type Manufactured
Listing Status Sold
Purchase Type For Sale
Square Footage 1,820 sqft
Price per Sqft $168
Subdivision Waverly
MLS Listing ID DESU2045894
Sold Date 10/04/23
Style Ranch/Rambler
Bedrooms 3
Full Baths 2
HOA Fees $14/ann
HOA Y/N Y
Abv Grd Liv Area 1,820
Originating Board BRIGHT
Year Built 2002
Annual Tax Amount $715
Tax Year 2022
Lot Size 0.958 Acres
Acres 0.96
Lot Dimensions 183.00 x 228.00
Property Description
Professional photos to be uploaded soon!
Welcome to your dream oasis! This captivating 3-bedroom, 2-full bath home is nestled on just under an acre of serene land, offering you the perfect blend of tranquility and coastal convenience. Located mere minutes from the sun-kissed shores, this property promises an idyllic retreat for those seeking the ultimate beachside lifestyle.
Step inside and be embraced by the airy ambiance of the open concept layout. The spacious living area seamlessly flows into a modern, well-appointed kitchen, creating an inviting space for both relaxation and entertaining. Natural light dances through the large windows, illuminating every corner of this thoughtfully designed home.
Stepping outside, the charm of this property extends to the great outdoors. Enjoy the luxury of a spacious deck, a haven for alfresco dining, stargazing, or simply soaking in the sun's warmth. The expansive yard offers endless possibilities – from gardening to recreation – providing room to stretch your imagination.
As a testament to its coastal essence, an outdoor shower beckons after a day spent by the waves. Rinse off the salt and sand in the open air, immersing yourself in the true beachside experience.
Practicality meets convenience with the inclusion of two sheds, offering ample storage for beach gear, tools, or even creative projects. A brand-new water heater ensures comfort, while a Lennox air conditioner guarantees a temperate climate year-round.
Whether you're in search of a vacation sanctuary or a forever home, this property seamlessly adapts to your desires. Immerse yourself in the vacation lifestyle year-round or embrace the peace and privacy that make it a perfect primary residence.
Location
State DE
County Sussex
Area Baltimore Hundred (31001)
Zoning AR-1
Rooms
Main Level Bedrooms 3
Interior
Interior Features Combination Kitchen/Dining, Combination Kitchen/Living, Entry Level Bedroom, Ceiling Fan(s), Window Treatments
Hot Water Propane
Heating Central
Cooling Central A/C
Flooring Carpet, Hardwood, Vinyl
Equipment Dishwasher, Dryer - Electric, Microwave, Oven/Range - Gas, Refrigerator, Washer, Water Heater
Fireplace N
Window Features Insulated
Appliance Dishwasher, Dryer - Electric, Microwave, Oven/Range - Gas, Refrigerator, Washer, Water Heater
Heat Source Propane - Owned
Exterior
Utilities Available Cable TV
Water Access N
Roof Type Architectural Shingle
Accessibility None
Garage N
Building
Lot Description Cul-de-sac, Irregular
Story 1
Foundation Block
Sewer Gravity Sept Fld
Water Well
Architectural Style Ranch/Rambler
Level or Stories 1
Additional Building Above Grade, Below Grade
Structure Type Vaulted Ceilings
New Construction N
Schools
School District Indian River
Others
Senior Community No
Tax ID 134-10.00-339.00
Ownership Fee Simple
SqFt Source Estimated
Acceptable Financing Cash, Conventional
Listing Terms Cash, Conventional
Financing Cash,Conventional
Special Listing Condition Standard
Read Less

Bought with ASHLEY BROSNAHAN • Long & Foster Real Estate, Inc.



