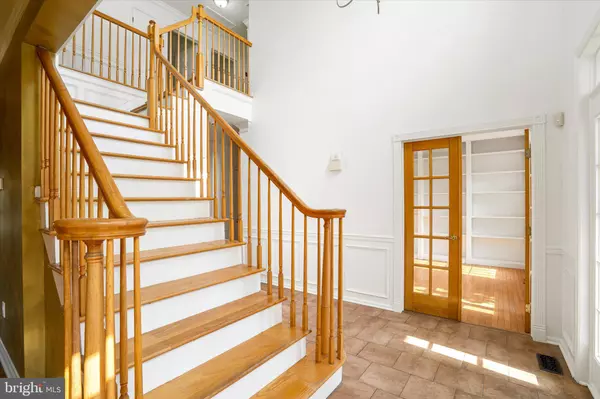For more information regarding the value of a property, please contact us for a free consultation.
25 WILDFLOWER TRL Robbinsville, NJ 08691
Want to know what your home might be worth? Contact us for a FREE valuation!

Our team is ready to help you sell your home for the highest possible price ASAP
Key Details
Sold Price $952,000
Property Type Single Family Home
Sub Type Detached
Listing Status Sold
Purchase Type For Sale
Square Footage 3,346 sqft
Price per Sqft $284
Subdivision Windsor Meadows
MLS Listing ID NJME2032980
Sold Date 10/03/23
Style Colonial,Traditional
Bedrooms 4
Full Baths 3
Half Baths 1
HOA Fees $26/ann
HOA Y/N Y
Abv Grd Liv Area 2,686
Originating Board BRIGHT
Year Built 1996
Annual Tax Amount $17,007
Tax Year 2022
Lot Size 0.570 Acres
Acres 0.57
Lot Dimensions 0.00 x 0.00
Property Description
Priced to Sell! Welcome to this stunning Traditional Home-situated in the heart of the sought after Windsor Meadows neighborhood. Home offers 3346 sf including upper and lower living and sits proudly on a premium lot awaiting new owners. Main entrance to a grand 2 story Foyer with 18' ceilings and crown moldings, shadow box moldings and the flow of natural sunlight throughout. This 4 Bedroom 3.5 Bath Home (with a Bonus Rm-can be optional bedroom) presents an open floor plan concept with a nice flow and is freshly painted. Library -Study with built in shelving and gleaming hardwood flooring and French doors. Beautiful formal Living Room & Dining Room with coffered ceilings, shadow box moldings, continued hardwood flooring & decorative Columns. Enjoy gatherings and entertaining. Tour continues to a bright and airy Gourmet Kitchen with custom woodwork, center Granite Island with lots of storage, Stainless steel appliances - including a Subzero Refrigerator & upgraded 6 burner Wolf Stove. Kitchen also offers tile floor, recessed lighting, custom tile backsplash and a dine in area, overlooking a charming & warm Great Room with Stone Fireplace, new carpet, ceiling fan, recessed lighting and a view of the manicured landscaped yard with patio area. Great Room opens to a newer deck and railings leading to the spacious yard.
Upper level elegance leads to a spacious Primary Bedroom with a large walk in closet, closet organizer, new
carpet, cathedral ceiling & ceiling fan. Primary Bath with a soaking tub, shower & double sinks. Upper level with look down to main level. Upper level Bonus Room can be additional Bedroom, Office, Great Room or lounge/Gym. Bonus Room is newly carpeted with vaulted ceilings & natural sunlight. 3 additional nice bedrooms with new carpet and lots of closet space and a new Hall Bath.
Lower level tour leads to a Full basement. Finished bar area with sink and storage and new carpet. Recreation area offers recessed lighting, built in shelving and new carpet. Convenient full bath with vanity and shower, utility room with storage and unfinished room with window and Bilco walk out door to exterior. Beautiful serene back yard with deck off kitchen, custom paver patio and plenty room for a Pool . Lots of room for a growing family. 2 car garage side entry, sidewalks, street lighting and a spacious premium lot. Close proximity to Schools, shopping, places of Worship, transportation, major highways & NYC and Philly.
Endless possibilities! Welcome Home!
Buyers please present preapproval prior to showings.
Location
State NJ
County Mercer
Area Robbinsville Twp (21112)
Zoning R1.5
Rooms
Other Rooms Living Room, Dining Room, Primary Bedroom, Bedroom 2, Bedroom 3, Bedroom 4, Kitchen, Family Room, Library, Laundry, Recreation Room, Storage Room, Bonus Room, Primary Bathroom, Full Bath, Half Bath
Basement Drainage System, Full, Interior Access, Outside Entrance, Partially Finished, Sump Pump, Walkout Level
Interior
Interior Features Bar, Breakfast Area, Built-Ins, Butlers Pantry, Carpet, Ceiling Fan(s), Chair Railings, Combination Dining/Living, Crown Moldings, Family Room Off Kitchen, Floor Plan - Open, Kitchen - Gourmet, Kitchen - Island, Primary Bath(s), Recessed Lighting, Sprinkler System, Stall Shower, Tub Shower, Upgraded Countertops, Wainscotting, Walk-in Closet(s), Wood Floors
Hot Water Natural Gas
Heating Forced Air
Cooling Ceiling Fan(s), Central A/C
Flooring Carpet, Ceramic Tile, Hardwood
Fireplaces Number 1
Fireplaces Type Gas/Propane, Stone
Equipment Built-In Microwave, Dishwasher, Dryer, Oven - Self Cleaning, Refrigerator, Six Burner Stove, Stainless Steel Appliances, Washer
Furnishings No
Fireplace Y
Window Features Bay/Bow,Double Pane,Energy Efficient
Appliance Built-In Microwave, Dishwasher, Dryer, Oven - Self Cleaning, Refrigerator, Six Burner Stove, Stainless Steel Appliances, Washer
Heat Source Natural Gas
Laundry Main Floor
Exterior
Exterior Feature Deck(s)
Parking Features Garage - Side Entry, Inside Access
Garage Spaces 8.0
Utilities Available Cable TV Available, Natural Gas Available
Water Access N
Roof Type Architectural Shingle
Accessibility 2+ Access Exits
Porch Deck(s)
Attached Garage 2
Total Parking Spaces 8
Garage Y
Building
Lot Description Front Yard, Landscaping, Premium, Rear Yard
Story 3
Foundation Concrete Perimeter
Sewer Public Sewer
Water Public
Architectural Style Colonial, Traditional
Level or Stories 3
Additional Building Above Grade, Below Grade
Structure Type 2 Story Ceilings,9'+ Ceilings,Cathedral Ceilings,Tray Ceilings,Vaulted Ceilings
New Construction N
Schools
Elementary Schools Sharon E.S.
Middle Schools Pond Road Middle
High Schools Robbinsville
School District Robbinsville Twp
Others
Senior Community No
Tax ID 12-00008 01-00007
Ownership Fee Simple
SqFt Source Assessor
Acceptable Financing Cash, Conventional
Listing Terms Cash, Conventional
Financing Cash,Conventional
Special Listing Condition Standard
Read Less

Bought with Harveen Bhatla • Keller Williams Premier



