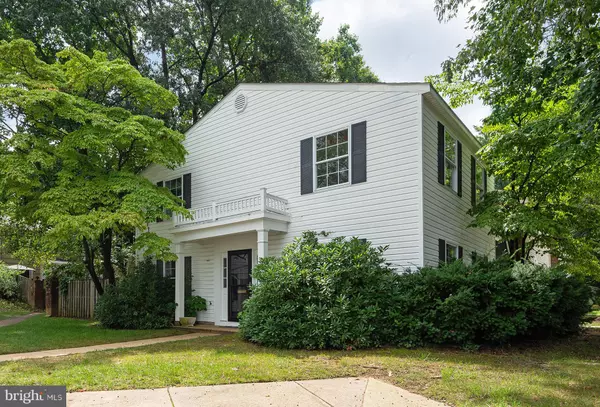For more information regarding the value of a property, please contact us for a free consultation.
1726 FARMINGTON CT Crofton, MD 21114
Want to know what your home might be worth? Contact us for a FREE valuation!

Our team is ready to help you sell your home for the highest possible price ASAP
Key Details
Sold Price $340,000
Property Type Condo
Sub Type Condo/Co-op
Listing Status Sold
Purchase Type For Sale
Square Footage 1,496 sqft
Price per Sqft $227
Subdivision Crofton Park
MLS Listing ID MDAA2065190
Sold Date 10/03/23
Style Traditional
Bedrooms 3
Full Baths 2
Half Baths 1
Condo Fees $140/mo
HOA Y/N N
Abv Grd Liv Area 1,496
Originating Board BRIGHT
Year Built 1970
Annual Tax Amount $3,102
Tax Year 2022
Property Description
Perfect end unit with 3 bedrooms and 2.5 bathrooms. Home is in good condition and being sold AS IS. Everything is in working order. Home has been professionally cleaned. Some TLC is needed such as painting and new carpeting. Private Patio in fenced in area. Listing price has taken updates into consideration. MOVE IN READY. Home Warranty offered. Don't miss this great opportunity to get into Crofton Park and do updates at your leisure.
Location
State MD
County Anne Arundel
Zoning R15
Rooms
Other Rooms Living Room, Dining Room, Primary Bedroom, Bedroom 2, Bedroom 3, Kitchen, Laundry, Bathroom 2, Bathroom 3, Primary Bathroom
Interior
Interior Features Carpet, Dining Area, Kitchen - Country, Window Treatments
Hot Water Electric
Heating Forced Air
Cooling Central A/C
Equipment Built-In Microwave, Dishwasher, Dryer - Electric, Exhaust Fan, Washer, Oven/Range - Electric
Fireplace N
Appliance Built-In Microwave, Dishwasher, Dryer - Electric, Exhaust Fan, Washer, Oven/Range - Electric
Heat Source Natural Gas
Exterior
Utilities Available Cable TV, Natural Gas Available
Water Access N
Accessibility None
Garage N
Building
Story 2
Foundation Block
Sewer Public Sewer
Water Public
Architectural Style Traditional
Level or Stories 2
Additional Building Above Grade, Below Grade
New Construction N
Schools
School District Anne Arundel County Public Schools
Others
Pets Allowed Y
Senior Community No
Tax ID 020220508870070
Ownership Fee Simple
SqFt Source Estimated
Special Listing Condition Standard
Pets Allowed Cats OK, Dogs OK
Read Less

Bought with Eugene Shuttle • Taylor Properties



