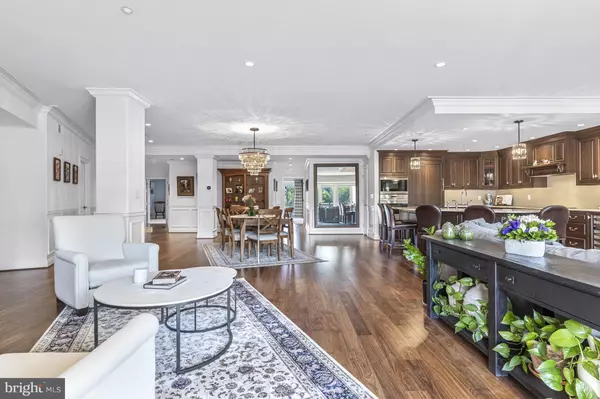For more information regarding the value of a property, please contact us for a free consultation.
1702 N PARK DR #66 Wilmimgton, DE 19806
Want to know what your home might be worth? Contact us for a FREE valuation!

Our team is ready to help you sell your home for the highest possible price ASAP
Key Details
Sold Price $855,000
Property Type Single Family Home
Sub Type Unit/Flat/Apartment
Listing Status Sold
Purchase Type For Sale
Square Footage 2,787 sqft
Price per Sqft $306
Subdivision The Pointe
MLS Listing ID DENC2043482
Sold Date 10/02/23
Style Unit/Flat
Bedrooms 3
Full Baths 3
HOA Fees $1,072/mo
HOA Y/N Y
Abv Grd Liv Area 2,787
Originating Board BRIGHT
Year Built 2008
Annual Tax Amount $7,616
Tax Year 2022
Property Description
Follow the quiet and private road along the Brandywine River and enter through the security gate to The Pointe. This high-end condominium building leaves nothing to be desired. Take the semi-private elevator to your secluded foyer. Enter into the condo and immediately notice the large open floorplan. This Kentmere South model features 3 bedrooms and 3 full baths with updated fixtures, flooring, kitchen and baths. To the left of the foyer is a large storage closet as well as a guest bedroom. Heading towards the main living space, pass by a finely appointed full guest bathroom. The main living area boasts open sightlines strait through to the wall of windows overlooking the Brandywine River. The contemporary style allows you to be as creative as you want with the design, as there are various layout options. The stunning chef's kitchen features top-of-the-line appliances, custom cabinetry, granite counters and large L-shaped island with seating. There is enough space to include a large dining table, sitting area and family room. Tucked down a private hall is an additional guest suite with updated bath and the primary suite with large walk-in closet, additional closet and beautifully updated bath with soaking tub, walk-in shower and dual vanity. Enter onto the sprawling balcony through 2 sliding doors and instantly indulge in the serene views of the Brandywine River and wooded area beyond. Additional amenities include a huge community room, game room, exercise room, personal storage next to your 2 reserved car spots, pool, plus wonderful walking paths just outside your door. All of this while being just steps from Trolley Square, Downtown Wilmington and all that the area has to offer.
Location
State DE
County New Castle
Area Wilmington (30906)
Zoning NCAP
Rooms
Main Level Bedrooms 3
Interior
Interior Features Breakfast Area, Combination Dining/Living, Elevator, Entry Level Bedroom, Family Room Off Kitchen, Floor Plan - Open, Kitchen - Island, Primary Bath(s), Recessed Lighting, Upgraded Countertops, Walk-in Closet(s)
Hot Water Electric
Heating Heat Pump - Electric BackUp
Cooling Central A/C
Heat Source Electric
Laundry Main Floor
Exterior
Exterior Feature Balcony
Parking Features Covered Parking, Inside Access
Garage Spaces 2.0
Amenities Available Billiard Room, Common Grounds, Concierge, Elevator, Exercise Room, Gated Community, Pool - Outdoor
Water Access N
Accessibility Elevator
Porch Balcony
Attached Garage 2
Total Parking Spaces 2
Garage Y
Building
Story 1
Unit Features Mid-Rise 5 - 8 Floors
Sewer Public Septic
Water Public
Architectural Style Unit/Flat
Level or Stories 1
Additional Building Above Grade, Below Grade
New Construction N
Schools
School District Brandywine
Others
HOA Fee Include Alarm System,All Ground Fee,Common Area Maintenance,Ext Bldg Maint,Insurance,Pool(s),Security Gate,Sewer,Snow Removal,Trash,Water
Senior Community No
Tax ID 06-143.00-009.C.0066
Ownership Condominium
Special Listing Condition Standard
Read Less

Bought with Stephen J Mottola • Compass



