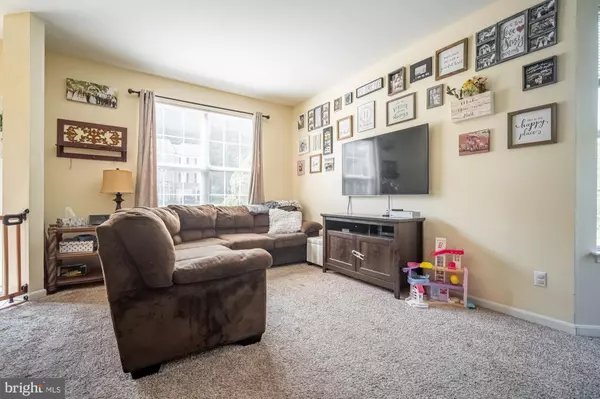For more information regarding the value of a property, please contact us for a free consultation.
381 BRUAW DR York, PA 17406
Want to know what your home might be worth? Contact us for a FREE valuation!

Our team is ready to help you sell your home for the highest possible price ASAP
Key Details
Sold Price $210,000
Property Type Townhouse
Sub Type End of Row/Townhouse
Listing Status Sold
Purchase Type For Sale
Square Footage 1,970 sqft
Price per Sqft $106
Subdivision Peacefields
MLS Listing ID PAYK2047372
Sold Date 10/02/23
Style Colonial,Traditional
Bedrooms 3
Full Baths 2
Half Baths 1
HOA Fees $60/mo
HOA Y/N Y
Abv Grd Liv Area 1,330
Originating Board BRIGHT
Year Built 2005
Annual Tax Amount $4,028
Tax Year 2022
Lot Size 5,541 Sqft
Acres 0.13
Property Description
Welcome to your new home sweet home! This inviting 3-bedroom, 2.5-bathroom end-unit townhouse, nestled in a cul-de-sac within the sought-after Peacefields community, is a true gem. Boasting both comfort and convenience, this property offers a wonderful blend of features. The Living and dining spaces create an open and welcoming atmosphere. The living room provides a comfortable haven to unwind and entertain. Step out onto your own private deck and bask in the serenity of your surroundings. Its the perfect space for morning coffees, afternoon reads, or evening gatherings with friends.
The family room could be a fourth bedroom, a home office, or a playroom for your little ones. The choice is yours. This home's location is a commuter's dream, with easy access to I83 & Rt. 30 for a swift journey to York, Harrisburg, Lancaster and beyond. Nearby parking ensures convenience for both you and your guests.
Location
State PA
County York
Area Manchester Twp (15236)
Zoning RESIDENTIAL
Rooms
Other Rooms Living Room, Primary Bedroom, Bedroom 2, Bedroom 3, Kitchen, Family Room, Foyer, Laundry, Storage Room, Bathroom 1, Primary Bathroom, Half Bath
Basement Walkout Level, Outside Entrance, Full, Fully Finished
Interior
Hot Water Electric
Heating Forced Air
Cooling Central A/C
Heat Source Natural Gas
Laundry Basement
Exterior
Exterior Feature Deck(s)
Garage Spaces 2.0
Water Access N
Accessibility None
Porch Deck(s)
Total Parking Spaces 2
Garage N
Building
Story 2
Foundation Block
Sewer Public Sewer
Water Public
Architectural Style Colonial, Traditional
Level or Stories 2
Additional Building Above Grade, Below Grade
New Construction N
Schools
Middle Schools Central York
High Schools Central York
School District Central York
Others
Senior Community No
Tax ID 36-000-44-0028-00-00000
Ownership Fee Simple
SqFt Source Assessor
Acceptable Financing Cash, Conventional, FHA, VA
Listing Terms Cash, Conventional, FHA, VA
Financing Cash,Conventional,FHA,VA
Special Listing Condition Standard
Read Less

Bought with Mike Julian • Realty ONE Group Unlimited



