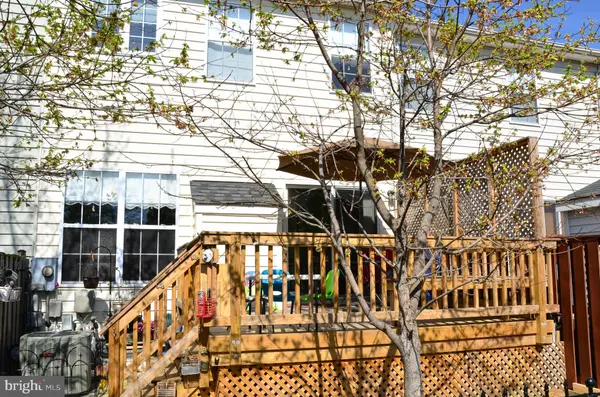For more information regarding the value of a property, please contact us for a free consultation.
15313 BRONCO WAY Woodbridge, VA 22193
Want to know what your home might be worth? Contact us for a FREE valuation!

Our team is ready to help you sell your home for the highest possible price ASAP
Key Details
Sold Price $303,000
Property Type Townhouse
Sub Type Interior Row/Townhouse
Listing Status Sold
Purchase Type For Sale
Square Footage 2,424 sqft
Price per Sqft $125
Subdivision Brightwood Forest
MLS Listing ID 1000383827
Sold Date 06/13/17
Style Colonial
Bedrooms 3
Full Baths 2
Half Baths 2
HOA Fees $52/mo
HOA Y/N Y
Abv Grd Liv Area 2,424
Originating Board MRIS
Year Built 2003
Annual Tax Amount $3,444
Tax Year 2016
Lot Size 1,642 Sqft
Acres 0.04
Property Description
Previous model home. 3 level TH with bump outs and open floor plan, gourmet kitchen, upgraded cabinets. Master bedroom offers 9 ceilings and deluxe bathroom with separate shower and soaking tub. Finished lower level with rooms and half bath. 2,424 Square feet of spacious living. Close to I-95 and public transportation. Seller will consider painting prior to closing w the right offer.
Location
State VA
County Prince William
Zoning RPC
Rooms
Other Rooms Living Room, Dining Room, Primary Bedroom, Bedroom 2, Bedroom 3, Kitchen, Family Room, Den, Foyer, Laundry
Interior
Interior Features Kitchen - Gourmet, Primary Bath(s), Crown Moldings, Chair Railings, Window Treatments, Floor Plan - Open
Hot Water Natural Gas
Heating Forced Air
Cooling Ceiling Fan(s), Central A/C
Fireplaces Number 1
Fireplaces Type Gas/Propane, Mantel(s)
Equipment Dishwasher, Disposal, Dryer, Icemaker, Microwave, Oven - Single, Oven/Range - Gas, Refrigerator, Stove, Washer
Fireplace Y
Appliance Dishwasher, Disposal, Dryer, Icemaker, Microwave, Oven - Single, Oven/Range - Gas, Refrigerator, Stove, Washer
Heat Source Natural Gas
Exterior
Exterior Feature Deck(s)
Fence Partially
Community Features Alterations/Architectural Changes, Building Restrictions, Covenants, Other
Amenities Available Common Grounds, Tot Lots/Playground
Water Access N
Street Surface Paved
Accessibility Other
Porch Deck(s)
Road Frontage Public
Garage N
Private Pool N
Building
Story 3+
Sewer Public Sewer
Water Public
Architectural Style Colonial
Level or Stories 3+
Additional Building Above Grade
New Construction N
Schools
Elementary Schools Fitzgerald
Middle Schools Rippon
High Schools Freedom
School District Prince William County Public Schools
Others
HOA Fee Include Common Area Maintenance,Other,Reserve Funds,Road Maintenance,Snow Removal,Trash
Senior Community No
Tax ID 207934
Ownership Fee Simple
Special Listing Condition Standard
Read Less

Bought with Deborah L Gorham • Deborah Lee Gorham



