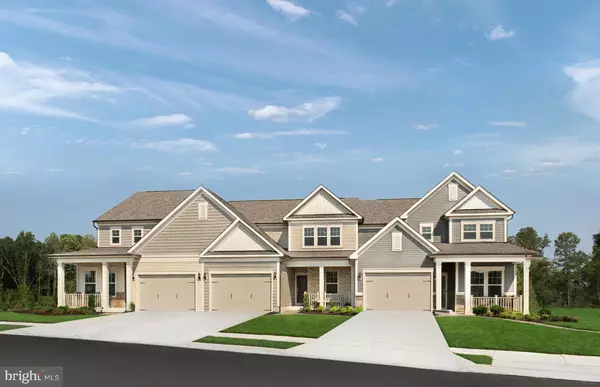For more information regarding the value of a property, please contact us for a free consultation.
15526 MARIGOLD FALLS LN Haymarket, VA 20169
Want to know what your home might be worth? Contact us for a FREE valuation!

Our team is ready to help you sell your home for the highest possible price ASAP
Key Details
Sold Price $679,019
Property Type Single Family Home
Listing Status Sold
Purchase Type For Sale
Square Footage 2,450 sqft
Price per Sqft $277
Subdivision Carter'S Mill
MLS Listing ID VAPW2051534
Sold Date 09/28/23
Style Villa
Bedrooms 3
Full Baths 3
HOA Fees $225/mo
HOA Y/N Y
Abv Grd Liv Area 2,450
Originating Board BRIGHT
Year Built 2023
Annual Tax Amount $7,537
Tax Year 2023
Lot Size 4,085 Sqft
Acres 0.09
Property Description
The Bluemont floor plan at Carter's Mill, a 55+ Del Webb community, has everything you need conveniently located on the main living level. This 2450 square foot, villa home features 2 bedrooms and 2 bathrooms, with the optional second floor loft with an addition Bedroom, Full Bathroom and Storage Room. Brand new! Beautiful Front Porch with Stone Accent; Backyard Patio; Sunroom allowing additional light; Frameless Shower Door in Owner's Bath; Flex Rm with Double Glass Doors; Kitchen Aid Stainless Steel Appliances with Hood Vent to Outside; Washer and Dryer; Gas Fireplace; and Upgraded Ceramic Tile; You will have numerous opportunities to stay active with the variety of clubs and amenities at Carter's Mill by Del Webb. The Buckland House will be the social hub of the community and boasts 14,000 square feet of endless opportunities. Enjoy an outdoor pool with shade cabanas & lounge seating, an indoor pool & spa, social hall with a demonstration kitchen, game room, movement studio, fitness room, craft room, and cards room with a bar area.
Location
State VA
County Prince William
Rooms
Other Rooms Sun/Florida Room, Loft, Storage Room
Main Level Bedrooms 2
Interior
Interior Features Carpet, Combination Kitchen/Dining, Combination Kitchen/Living, Entry Level Bedroom, Floor Plan - Open, Kitchen - Gourmet, Kitchen - Island, Pantry, Recessed Lighting, Sprinkler System, Walk-in Closet(s)
Hot Water Electric, Tankless
Cooling Central A/C
Flooring Carpet, Hardwood, Ceramic Tile
Fireplaces Number 1
Fireplaces Type Gas/Propane
Equipment Built-In Microwave, Built-In Range, Dishwasher, Disposal, Oven - Wall, Stainless Steel Appliances, Cooktop, Microwave, Refrigerator
Furnishings No
Fireplace Y
Window Features Energy Efficient
Appliance Built-In Microwave, Built-In Range, Dishwasher, Disposal, Oven - Wall, Stainless Steel Appliances, Cooktop, Microwave, Refrigerator
Heat Source Natural Gas
Laundry Main Floor, Dryer In Unit, Washer In Unit
Exterior
Exterior Feature Patio(s)
Parking Features Garage - Front Entry
Garage Spaces 1.0
Utilities Available Cable TV Available, Electric Available, Natural Gas Available, Sewer Available, Under Ground, Water Available
Amenities Available Pool - Indoor, Pool - Outdoor, Security, Tot Lots/Playground, Club House
Water Access N
Roof Type Architectural Shingle,Pitched
Accessibility Other
Porch Patio(s)
Attached Garage 1
Total Parking Spaces 1
Garage Y
Building
Story 2
Sewer Public Sewer
Water Public
Architectural Style Villa
Level or Stories 2
Additional Building Above Grade
Structure Type 9'+ Ceilings,Beamed Ceilings,Dry Wall,Tray Ceilings
New Construction Y
Schools
School District Prince William County Public Schools
Others
Pets Allowed Y
HOA Fee Include Common Area Maintenance,Management,Recreation Facility,Pool(s),Lawn Maintenance,Lawn Care Front,Lawn Care Rear,Snow Removal
Senior Community Yes
Age Restriction 55
Tax ID 7298-11-6993
Ownership Fee Simple
SqFt Source Estimated
Security Features Carbon Monoxide Detector(s),Smoke Detector,Window Grills
Acceptable Financing Cash, Conventional, FHA, VA
Horse Property N
Listing Terms Cash, Conventional, FHA, VA
Financing Cash,Conventional,FHA,VA
Special Listing Condition Standard
Pets Allowed Cats OK, Dogs OK
Read Less

Bought with Christopher D Suranna • RLAH @properties



