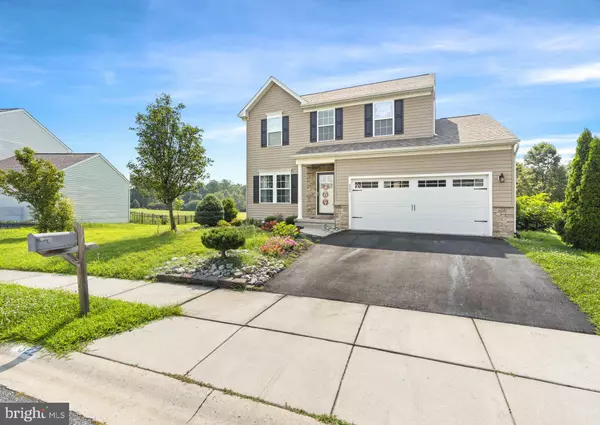For more information regarding the value of a property, please contact us for a free consultation.
322 ANDROSSAN PL Townsend, DE 19734
Want to know what your home might be worth? Contact us for a FREE valuation!

Our team is ready to help you sell your home for the highest possible price ASAP
Key Details
Sold Price $475,000
Property Type Single Family Home
Sub Type Detached
Listing Status Sold
Purchase Type For Sale
Square Footage 2,650 sqft
Price per Sqft $179
Subdivision Odessa National
MLS Listing ID DENC2046726
Sold Date 09/29/23
Style Colonial
Bedrooms 3
Full Baths 2
Half Baths 1
HOA Fees $36/qua
HOA Y/N Y
Abv Grd Liv Area 2,650
Originating Board BRIGHT
Year Built 2010
Annual Tax Amount $3,374
Tax Year 2022
Lot Size 9,148 Sqft
Acres 0.21
Lot Dimensions 0.00 x 0.00
Property Description
Welcome to 322 Androssan Place, Townsend, DE located in the Appoquinimink School District and within miles of major roadways, shopping, gas stations, restaurants, and more! This beautiful home is located in the amenity-rich Odessa National! You can enjoy the 18-hole golf course with four free rounds per year, onsite Odess Grill restaurant, tennis courts, clubhouse access, community fitness center, and community pool. This home has undergone many updates, including a brand NEW roof, and sits on a beautiful lot backing to open space with a tree-lined view! You will immediately fall in love with the stone facade details, hardscaping/landscaping, and two-car garage. As you enter the home, you will find updated flooring throughout the main floor. There is a coat closet on your right and a living room to your left (this can be a dining area, office, or playroom). You pass another closet and powder room to your left, and then you enter the open kitchen, sunroom (that is being utilized as a dining room), family room, main floor laundry, and access to the two-car garage. The kitchen has 42" white cabinetry, granite countertops, kitchen island stone backsplash, pantry, and stainless steel appliances. The sunroom has cathedral ceilings and fills the home with natural lighting. You can enter the backyard through the sliding glass doors in the sunroom. There is a large stamped patio with a built-in firepit that you can enjoy all year round. The second floor offers a huge loft, three generous-sized bedrooms, and two full bathrooms. The primary bedroom has a walk-in closet and a full bathroom with a double sink vanity, a large soaking tub, and a tile shower with a frameless shower door. Lastly, the finished basement has ample living space and a bonus room (that needs a closet for another bedroom)! Schedule your tour today and move in just in time to enjoy the upcoming holidays!
Location
State DE
County New Castle
Area South Of The Canal (30907)
Zoning S
Rooms
Basement Partially Finished
Interior
Interior Features Attic, Breakfast Area, Carpet, Dining Area, Family Room Off Kitchen, Floor Plan - Open, Kitchen - Eat-In, Kitchen - Island, Pantry, Primary Bath(s), Recessed Lighting, Soaking Tub, Walk-in Closet(s), Wood Floors, Stall Shower, Tub Shower, Upgraded Countertops
Hot Water Electric
Heating Forced Air
Cooling Central A/C
Flooring Engineered Wood, Carpet, Ceramic Tile
Equipment Built-In Microwave, Dishwasher, Disposal, Dryer, Oven - Wall, Oven/Range - Gas, Refrigerator, Stainless Steel Appliances, Washer, Water Heater
Furnishings No
Fireplace N
Appliance Built-In Microwave, Dishwasher, Disposal, Dryer, Oven - Wall, Oven/Range - Gas, Refrigerator, Stainless Steel Appliances, Washer, Water Heater
Heat Source Electric
Laundry Main Floor
Exterior
Parking Features Garage - Front Entry, Garage Door Opener, Inside Access
Garage Spaces 4.0
Utilities Available Electric Available, Natural Gas Available, Sewer Available, Water Available
Amenities Available Club House, Fitness Center, Golf Course, Tennis Courts, Tot Lots/Playground
Water Access N
View Trees/Woods
Roof Type Shingle
Accessibility None
Attached Garage 2
Total Parking Spaces 4
Garage Y
Building
Lot Description Backs - Open Common Area
Story 2
Foundation Permanent
Sewer Public Sewer
Water Public
Architectural Style Colonial
Level or Stories 2
Additional Building Above Grade, Below Grade
Structure Type Dry Wall
New Construction N
Schools
School District Appoquinimink
Others
Pets Allowed Y
HOA Fee Include Common Area Maintenance,Pool(s)
Senior Community No
Tax ID 14-013.11-093
Ownership Fee Simple
SqFt Source Assessor
Security Features Smoke Detector
Acceptable Financing Cash, Conventional, FHA, VA, USDA
Horse Property N
Listing Terms Cash, Conventional, FHA, VA, USDA
Financing Cash,Conventional,FHA,VA,USDA
Special Listing Condition Standard
Pets Allowed No Pet Restrictions
Read Less

Bought with Todd M Ruckle • Empower Real Estate, LLC



