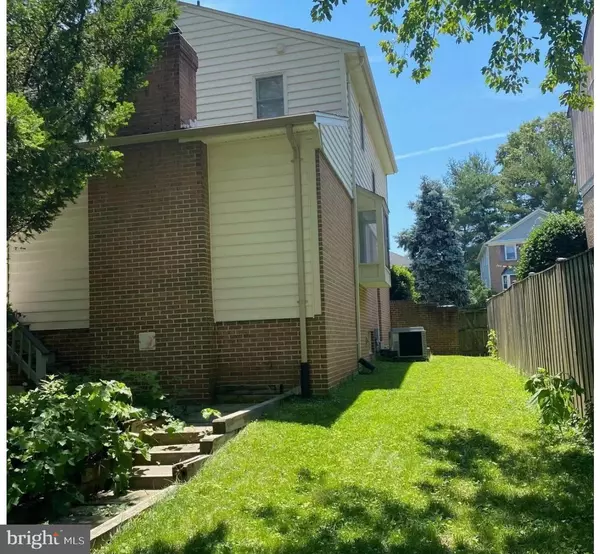For more information regarding the value of a property, please contact us for a free consultation.
6868 CHELSEA RD Mclean, VA 22101
Want to know what your home might be worth? Contact us for a FREE valuation!

Our team is ready to help you sell your home for the highest possible price ASAP
Key Details
Sold Price $1,125,000
Property Type Single Family Home
Sub Type Detached
Listing Status Sold
Purchase Type For Sale
Square Footage 1,884 sqft
Price per Sqft $597
Subdivision Beverly Manor
MLS Listing ID VAFX2133978
Sold Date 09/29/23
Style Colonial
Bedrooms 3
Full Baths 2
Half Baths 2
HOA Y/N N
Abv Grd Liv Area 1,884
Originating Board BRIGHT
Year Built 1979
Annual Tax Amount $8,812
Tax Year 2023
Lot Size 3,125 Sqft
Acres 0.07
Property Description
Sunny and Spacious, Fully renovated brick front Colonial with Garage in Beverly Manor. Bay window in Living room, and Hardwood floor in main level. Newer carpet, Kitchen cabinets, Granite Counter Tops with SS appliances. Access to the deck from the dining room and family room. 2 fireplaces, large rooms, and lots of storage. Fenced backyard. Just minutes to downtown Mclean, the Capitol Beltway, the George Washington Parkway, Rt 267, I66, Mclean Metro, Silver Line Metro, Tysons Corner and DC. Vacant! Go and show Pls. booties on and make sure lights out. Thanks!
Location
State VA
County Fairfax
Zoning 140
Rooms
Basement Daylight, Full
Interior
Interior Features Attic/House Fan, Breakfast Area, Built-Ins, Carpet, Chair Railings, Dining Area, Family Room Off Kitchen, Upgraded Countertops, Window Treatments
Hot Water Electric
Cooling Central A/C
Equipment Built-In Microwave, Disposal, Dryer - Electric, Dishwasher, Refrigerator, Stainless Steel Appliances, Stove, Washer
Appliance Built-In Microwave, Disposal, Dryer - Electric, Dishwasher, Refrigerator, Stainless Steel Appliances, Stove, Washer
Heat Source Electric
Exterior
Parking Features Garage Door Opener
Garage Spaces 1.0
Water Access N
Accessibility None
Attached Garage 1
Total Parking Spaces 1
Garage Y
Building
Story 3
Foundation Block
Sewer Public Septic
Water Public
Architectural Style Colonial
Level or Stories 3
Additional Building Above Grade, Below Grade
New Construction N
Schools
Elementary Schools Churchill Road
Middle Schools Cooper
High Schools Langley
School District Fairfax County Public Schools
Others
Senior Community No
Tax ID 0302 04N 0013
Ownership Fee Simple
SqFt Source Assessor
Special Listing Condition Standard
Read Less

Bought with Heather H Bennett • Prevu Real Estate, LLC



