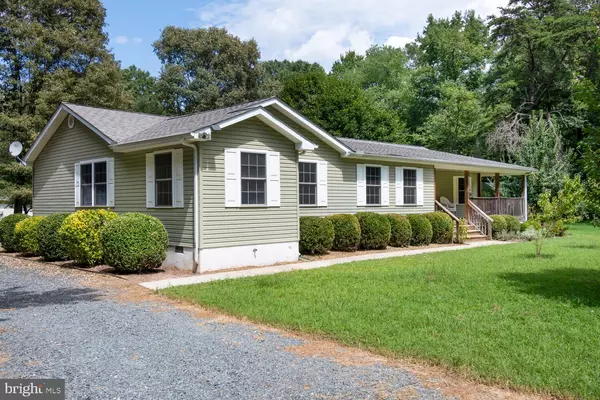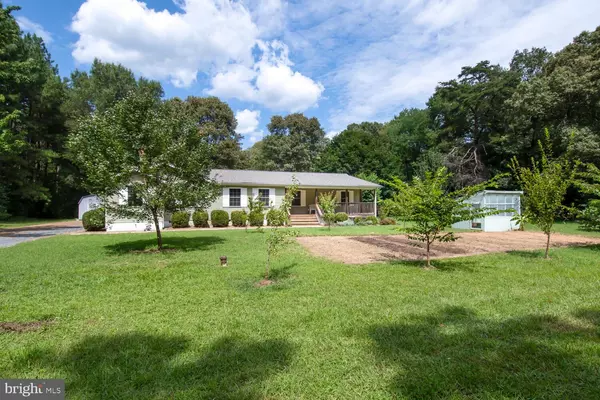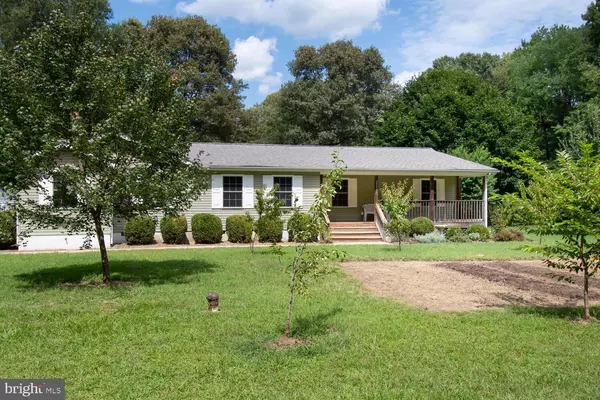For more information regarding the value of a property, please contact us for a free consultation.
23116 GILPIN POINT RD Preston, MD 21655
Want to know what your home might be worth? Contact us for a FREE valuation!

Our team is ready to help you sell your home for the highest possible price ASAP
Key Details
Sold Price $380,000
Property Type Single Family Home
Sub Type Detached
Listing Status Sold
Purchase Type For Sale
Square Footage 1,880 sqft
Price per Sqft $202
Subdivision New Hope West
MLS Listing ID MDCM2003354
Sold Date 09/27/23
Style Ranch/Rambler
Bedrooms 3
Full Baths 2
HOA Y/N N
Abv Grd Liv Area 1,880
Originating Board BRIGHT
Year Built 1989
Annual Tax Amount $2,587
Tax Year 2022
Lot Size 1.030 Acres
Acres 1.03
Property Description
Discover the epitome of comfortable countryside living with this delightful 3-bedroom rancher nestled on a serene 1.03 +/- acre lot in Preston, MD, less than a mile from Ganey's Wharf public boat ramp. This meticulously maintained home provides the ideal setting for your tranquil escape and easy, one-level living. With an inviting layout, a large primary suite with a walk-in closet, separate office great for remote working, a dedicated laundry room with storage, and abundant outdoor space, this property caters to all your needs. This home has been freshly painted, newly manicured landscaping, and has plenty of parking with a large storage shed. Give us a call to schedule your private showing before it's gone!
Location
State MD
County Caroline
Zoning R
Rooms
Main Level Bedrooms 3
Interior
Interior Features Dining Area, Entry Level Bedroom, Primary Bath(s), Recessed Lighting, Soaking Tub, Attic, Walk-in Closet(s), Wood Floors
Hot Water Electric
Heating Heat Pump(s)
Cooling Central A/C
Flooring Hardwood, Carpet, Laminated
Equipment Built-In Microwave, Dryer, Dishwasher, Oven/Range - Electric, Refrigerator, Washer, Water Heater
Appliance Built-In Microwave, Dryer, Dishwasher, Oven/Range - Electric, Refrigerator, Washer, Water Heater
Heat Source Central
Exterior
Garage Spaces 8.0
Water Access N
Accessibility None
Total Parking Spaces 8
Garage N
Building
Story 1
Foundation Crawl Space
Sewer Private Septic Tank
Water Well
Architectural Style Ranch/Rambler
Level or Stories 1
Additional Building Above Grade, Below Grade
New Construction N
Schools
School District Caroline County Public Schools
Others
Senior Community No
Tax ID 0608011176
Ownership Fee Simple
SqFt Source Assessor
Special Listing Condition Standard
Read Less

Bought with Joshua Rose • Worthington Realty Group, LLC



