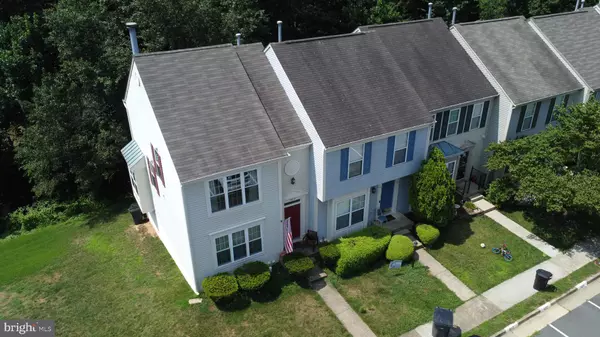For more information regarding the value of a property, please contact us for a free consultation.
4213 KENTON CIR Dumfries, VA 22025
Want to know what your home might be worth? Contact us for a FREE valuation!

Our team is ready to help you sell your home for the highest possible price ASAP
Key Details
Sold Price $415,000
Property Type Townhouse
Sub Type End of Row/Townhouse
Listing Status Sold
Purchase Type For Sale
Square Footage 1,953 sqft
Price per Sqft $212
Subdivision Montclair
MLS Listing ID VAPW2057370
Sold Date 09/27/23
Style Traditional
Bedrooms 3
Full Baths 3
Half Baths 1
HOA Fees $134/mo
HOA Y/N Y
Abv Grd Liv Area 1,352
Originating Board BRIGHT
Year Built 1991
Annual Tax Amount $4,230
Tax Year 2022
Lot Size 2,709 Sqft
Acres 0.06
Property Description
Experience the pinnacle of comfortable living in this stunning Winchester end-unit townhouse nestled within the sought-after Montclair community. This three-level gem boasts a thoughtful design, a wealth of space, and a picturesque connection to nature.
As you step through the front door, you'll find yourself on the main level, where the living room and dining area seamlessly blend together to create an open and inviting atmosphere. Natural light pours in through large windows, highlighting the fine details and finishes that grace every corner.
The dining area is perfectly positioned, offering a seamless transition to the outdoors. Step onto the charming deck, an extension of your dining space, where you can relish al fresco meals while surrounded by the serenity of the trees. It's an oasis of calm, ideal for unwinding after a long day or hosting intimate gatherings under the open sky.
This thoughtfully designed townhouse doesn't stop there. The lower level features a spacious family room adorned with a cozy wood-burning fireplace, setting the perfect ambiance for relaxation or gatherings. With three bedrooms, a den, and a walk-out basement, every inch of this home is tailored to accommodate your needs. The primary bedroom is a luxurious haven, complete with an en-suite bath, ensuring your personal comfort and privacy.
Picture yourself living in this idyllic setting, where modern convenience meets natural beauty. The Montclair community offers more than just a home; it provides a lifestyle. Enjoy amenities such as pools, parks, and trails that enhance your daily life and create a sense of belonging.
In addition to the exquisite interiors and scenic surroundings, practicality is paramount. With two assigned parking spaces right at your doorstep, the hassle of parking is a thing of the past.
Elevate your living experience by making this Winchester townhouse your own. Schedule a showing today and immerse yourself in the elegance, versatility, and sheer tranquility it has to offer!
Location
State VA
County Prince William
Zoning RPC
Rooms
Other Rooms Living Room, Dining Room, Primary Bedroom, Bedroom 2, Bedroom 3, Kitchen, Family Room, Den, Utility Room, Primary Bathroom
Basement Walkout Level
Interior
Interior Features Carpet, Ceiling Fan(s), Recessed Lighting, Walk-in Closet(s), Window Treatments, Wood Floors
Hot Water Natural Gas
Cooling Central A/C, Ceiling Fan(s)
Equipment Built-In Range, Dishwasher, Disposal, Dryer, Exhaust Fan, Icemaker, Microwave, Oven - Self Cleaning, Oven/Range - Gas, Refrigerator, Washer/Dryer Hookups Only, Washer
Appliance Built-In Range, Dishwasher, Disposal, Dryer, Exhaust Fan, Icemaker, Microwave, Oven - Self Cleaning, Oven/Range - Gas, Refrigerator, Washer/Dryer Hookups Only, Washer
Heat Source Natural Gas
Exterior
Parking On Site 2
Utilities Available Natural Gas Available, Electric Available, Sewer Available, Water Available
Water Access N
Accessibility Other
Garage N
Building
Story 3
Foundation Permanent
Sewer Public Sewer
Water Public
Architectural Style Traditional
Level or Stories 3
Additional Building Above Grade, Below Grade
New Construction N
Schools
Elementary Schools Henderson
School District Prince William County Public Schools
Others
Senior Community No
Tax ID 8191-50-5862
Ownership Fee Simple
SqFt Source Assessor
Acceptable Financing Cash, Conventional, FHA, VA
Listing Terms Cash, Conventional, FHA, VA
Financing Cash,Conventional,FHA,VA
Special Listing Condition Standard
Read Less

Bought with Nohelya J Paredes • First Decision Realty LLC



