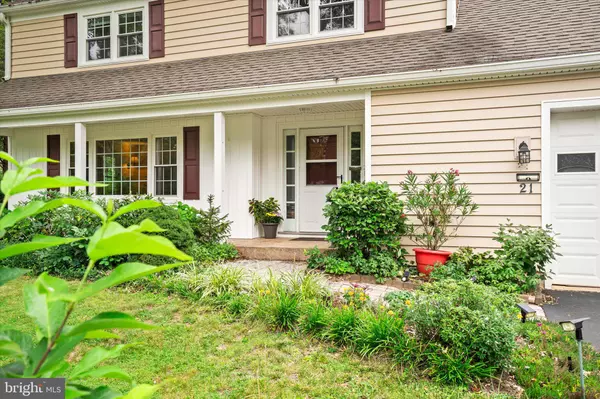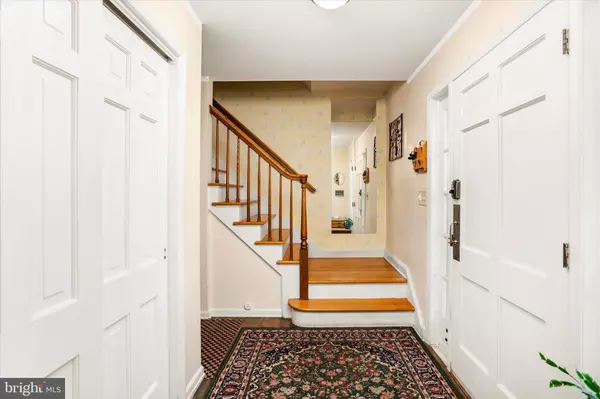For more information regarding the value of a property, please contact us for a free consultation.
21 DUFFIELD PL Princeton, NJ 08540
Want to know what your home might be worth? Contact us for a FREE valuation!

Our team is ready to help you sell your home for the highest possible price ASAP
Key Details
Sold Price $1,200,000
Property Type Single Family Home
Sub Type Detached
Listing Status Sold
Purchase Type For Sale
Square Footage 2,186 sqft
Price per Sqft $548
Subdivision Bayard Court
MLS Listing ID NJME2033058
Sold Date 09/27/23
Style Colonial
Bedrooms 5
Full Baths 3
Half Baths 1
HOA Y/N N
Abv Grd Liv Area 2,186
Originating Board BRIGHT
Year Built 1967
Annual Tax Amount $16,233
Tax Year 2022
Lot Dimensions 0.00 x 0.00
Property Description
Situated on a quiet, tucked-away cul-de-sac, but just steps to Nassau St and Princeton University, this lovely home is situated on 0.53 acres, dotted with fruit trees and perennials. This 5-bedroom 31/2 bathroom home with two ensuites on the second floor is sure to please! Starting with an inviting covered porch entrance, the first floor has formal living and dining rooms, eat-in kitchen, and family room with fireplace with hall half bath. The 2 car attached garage and additional driveway parking aid convenient living. A walk-up attic and partial basement provide ample storage or additional living space. Newer windows, siding glass door, and appliances are in place and await its new owner's updated touches. this home has the making for a beautiful retreat for its new owners. Showings start 8/9/23 BEST AND FINAL OFFERS DUE BY 5:00PM ON MONDAY 8/14 to Kathleen Murphy
Location
State NJ
County Mercer
Area Princeton (21114)
Zoning R5
Rooms
Other Rooms Living Room
Basement Partial
Main Level Bedrooms 5
Interior
Interior Features Dining Area, Floor Plan - Traditional, Kitchen - Eat-In
Hot Water Natural Gas
Heating Forced Air
Cooling Central A/C
Flooring Hardwood, Tile/Brick
Fireplaces Number 1
Fireplaces Type Brick
Equipment Built-In Microwave, Dishwasher, Dryer, Refrigerator
Furnishings No
Fireplace Y
Appliance Built-In Microwave, Dishwasher, Dryer, Refrigerator
Heat Source Natural Gas
Laundry Basement
Exterior
Parking Features Garage - Front Entry, Inside Access
Garage Spaces 2.0
Fence Partially
Water Access N
Roof Type Shingle
Accessibility None
Road Frontage Public
Attached Garage 2
Total Parking Spaces 2
Garage Y
Building
Lot Description Cul-de-sac, Front Yard, Rear Yard
Story 3
Foundation Block
Sewer Public Sewer
Water Community
Architectural Style Colonial
Level or Stories 3
Additional Building Above Grade, Below Grade
Structure Type Dry Wall
New Construction N
Schools
Elementary Schools Community Park
High Schools Phs
School District Princeton Regional Schools
Others
Pets Allowed Y
Senior Community No
Tax ID 14-06802-00036
Ownership Other
Acceptable Financing Conventional, Cash
Listing Terms Conventional, Cash
Financing Conventional,Cash
Special Listing Condition Standard
Pets Allowed No Pet Restrictions
Read Less

Bought with Kathryn K Angelucci • BHHS Fox & Roach - Princeton



