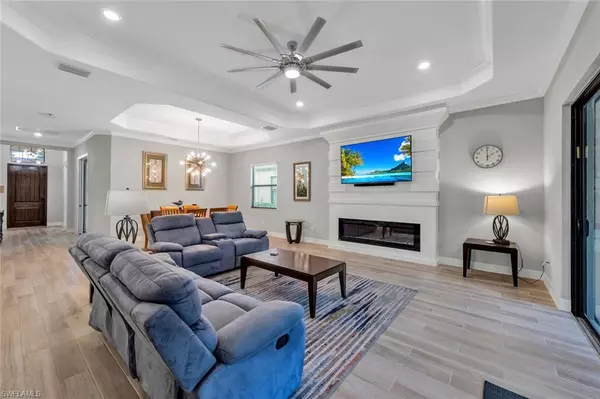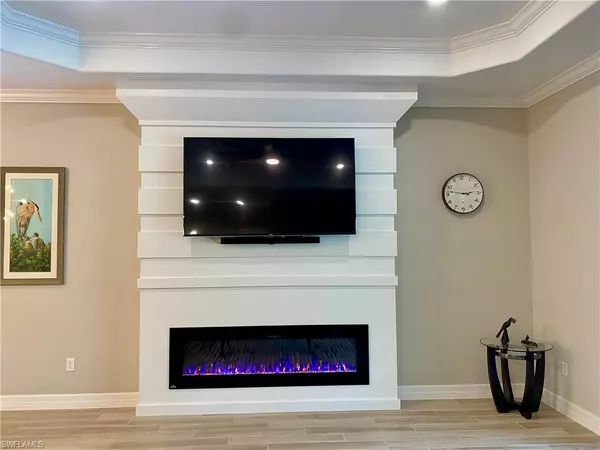For more information regarding the value of a property, please contact us for a free consultation.
17410 Galway Run CT Bonita Springs, FL 34135
Want to know what your home might be worth? Contact us for a FREE valuation!

Our team is ready to help you sell your home for the highest possible price ASAP
Key Details
Sold Price $925,000
Property Type Single Family Home
Sub Type Ranch,Single Family Residence
Listing Status Sold
Purchase Type For Sale
Square Footage 2,247 sqft
Price per Sqft $411
Subdivision Bonita National Golf And Country Club
MLS Listing ID 223016212
Sold Date 09/27/23
Bedrooms 4
Full Baths 3
HOA Fees $167/ann
HOA Y/N Yes
Originating Board Naples
Year Built 2018
Annual Tax Amount $8,242
Tax Year 2021
Lot Size 8,154 Sqft
Acres 0.1872
Property Description
Welcome to Bonita National, a place full of amenities and relaxation. A beautiful wildlife preserve and a Gordon Lewis-18-hole championship golf course surround it. You can find peace in this extraordinary community with a resort-style pool, an outdoor lounge, screened Poolside Cafe, Har-Tru tennis courts, a state-of-the-art fitness center, a spa, formal dining, and a calendar full of club activities to fit all included in the SOCIAL MEMBERSHIP (Golf not included). This Maria model home offers an open concept with a great room, four split bedrooms, and three full baths to accommodate your family or guest, a very well-appointed and spacious kitchen with white shaker cabinets, stainless steel appliances, and a large island complements this home. Large open-concept living room and dining area with volume ceilings, crown molding, and an inviting gas fireplace complement the house while transitioning to the secluded lanai, pool/spa, and outdoor grill area to enjoy the view of the preserve. Plus, worry-free impact-resistant windows, garage doors, and finished epoxy floor.
Location
State FL
County Lee
Area Bonita National Golf And Country Club
Zoning RPD
Rooms
Dining Room Dining - Living
Kitchen Island, Walk-In Pantry
Interior
Interior Features Built-In Cabinets, Fireplace
Heating Central Electric
Flooring Carpet, Tile
Equipment Auto Garage Door, Cooktop - Electric, Dishwasher, Dryer, Microwave, Range, Refrigerator, Refrigerator/Icemaker, Smoke Detector, Washer, Washer/Dryer Hookup
Furnishings Furnished
Fireplace Yes
Appliance Electric Cooktop, Dishwasher, Dryer, Microwave, Range, Refrigerator, Refrigerator/Icemaker, Washer
Heat Source Central Electric
Exterior
Exterior Feature Screened Lanai/Porch
Parking Features Covered, Attached
Garage Spaces 2.0
Pool Community, Below Ground, Electric Heat, Indoor, Screen Enclosure
Community Features Clubhouse, Pool, Fitness Center, Golf, Putting Green, Restaurant, Sidewalks, Street Lights, Tennis Court(s), Gated
Amenities Available Barbecue, Beauty Salon, Bike And Jog Path, Cabana, Clubhouse, Pool, Community Room, Spa/Hot Tub, Fitness Center, Golf Course, Internet Access, Private Membership, Putting Green, Restaurant, Sauna, Sidewalk, Streetlight, Tennis Court(s)
Waterfront Description None
View Y/N Yes
View Preserve
Roof Type Tile
Total Parking Spaces 2
Garage Yes
Private Pool Yes
Building
Lot Description Regular
Building Description Concrete Block,Stucco, DSL/Cable Available
Story 1
Water Central
Architectural Style Ranch, Split Level, Single Family
Level or Stories 1
Structure Type Concrete Block,Stucco
New Construction No
Others
Pets Allowed With Approval
Senior Community No
Tax ID 01-48-26-B2-18020.6640
Ownership Single Family
Security Features Smoke Detector(s),Gated Community
Read Less

Bought with MVP Realty Associates LLC



